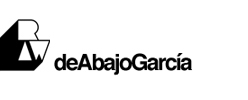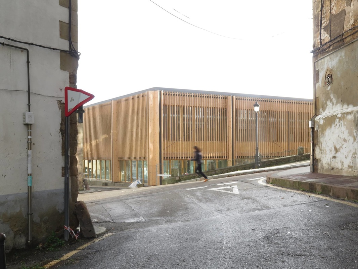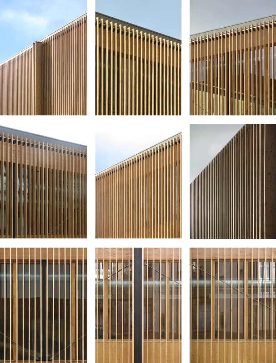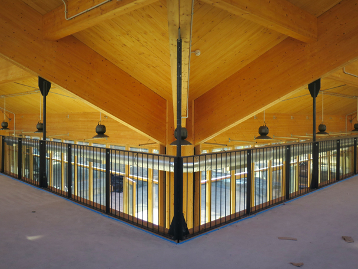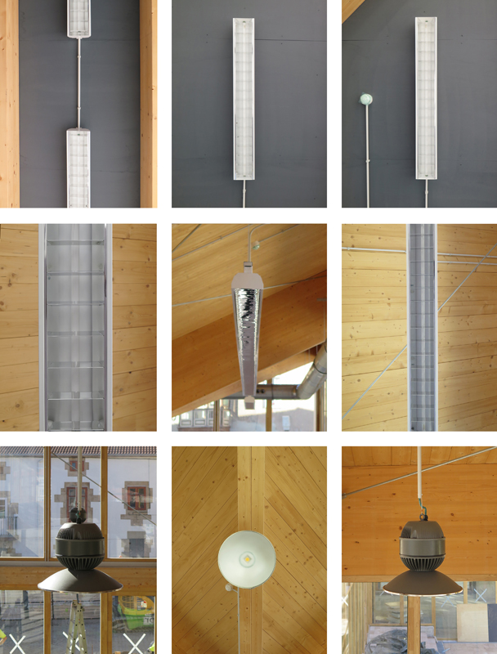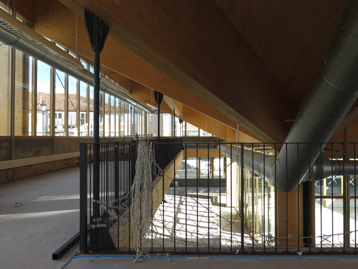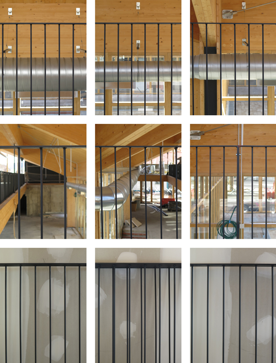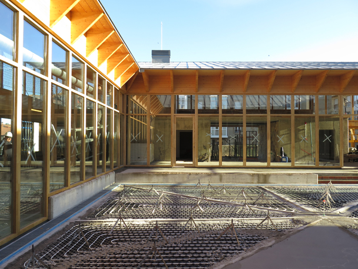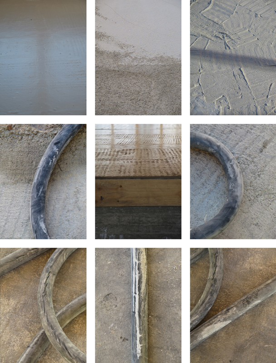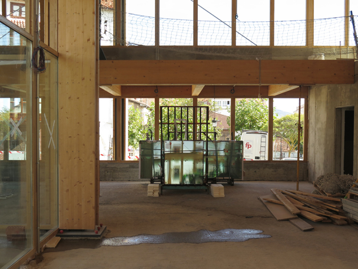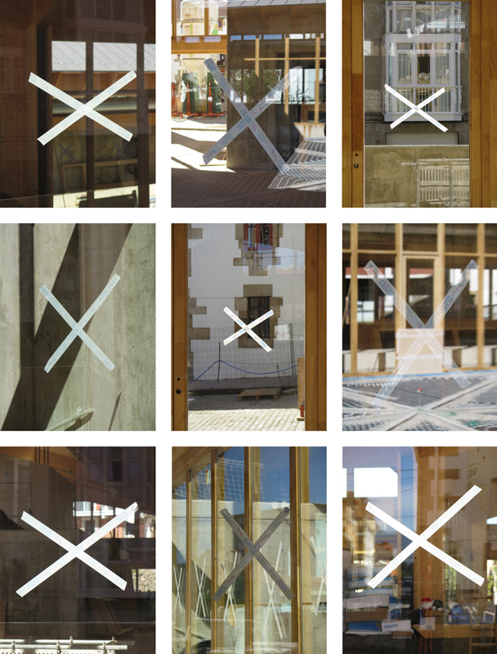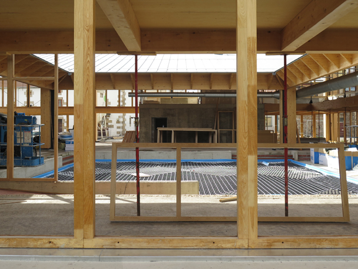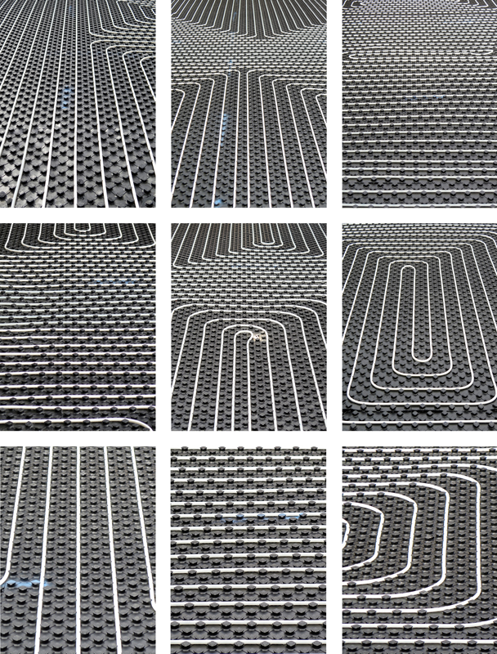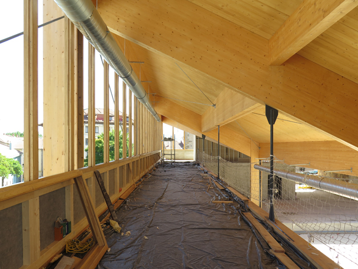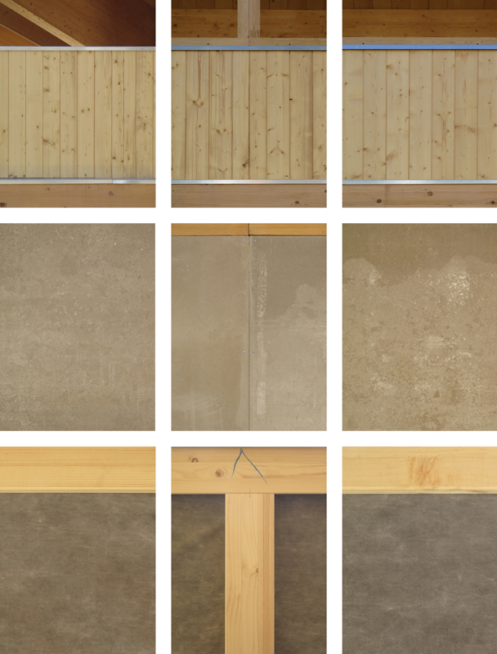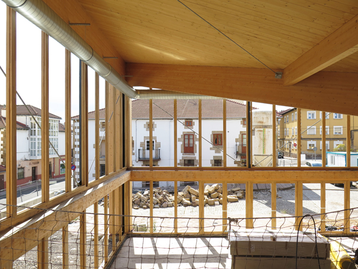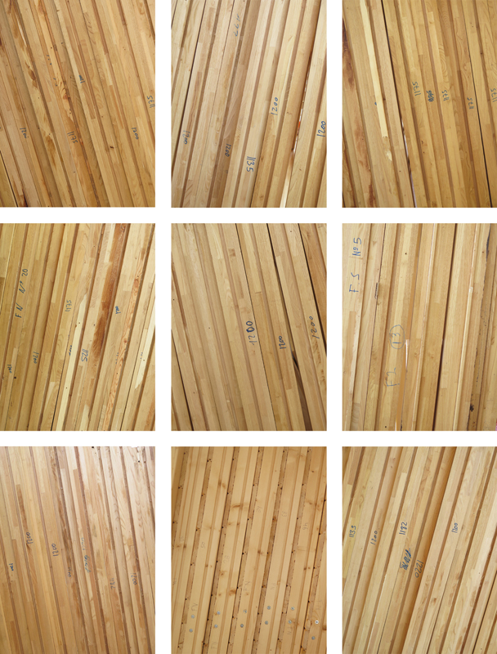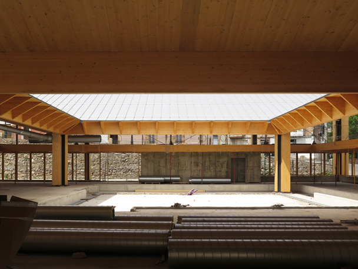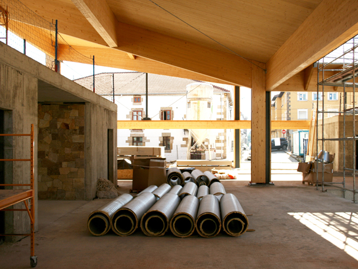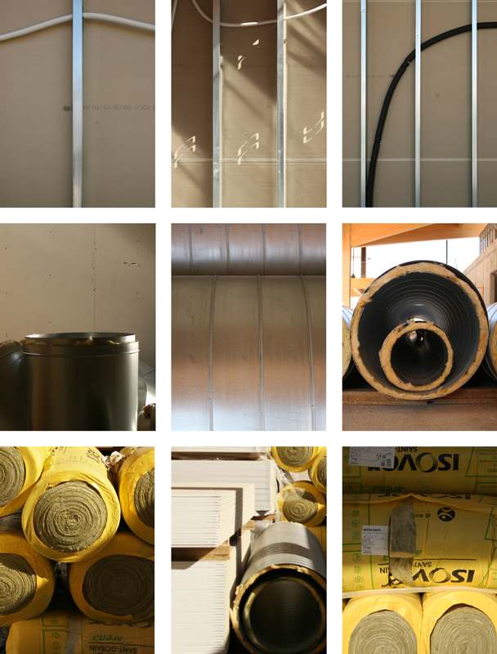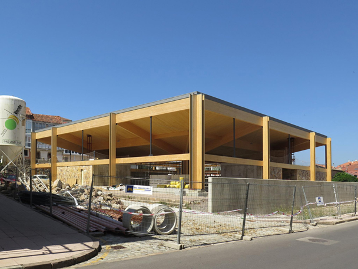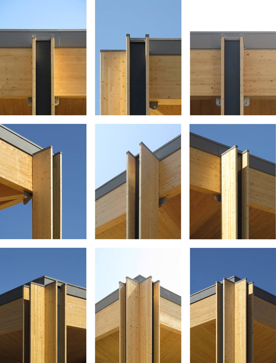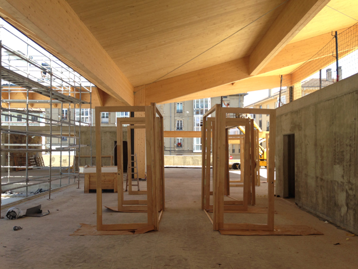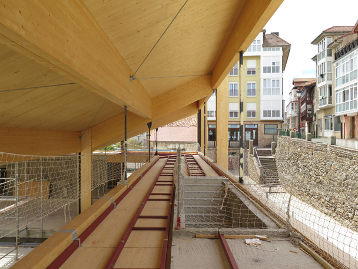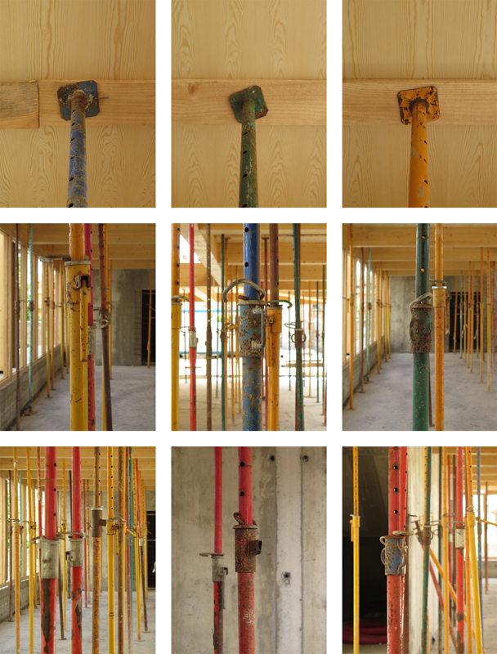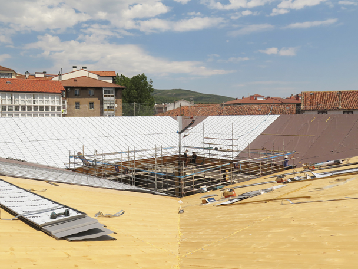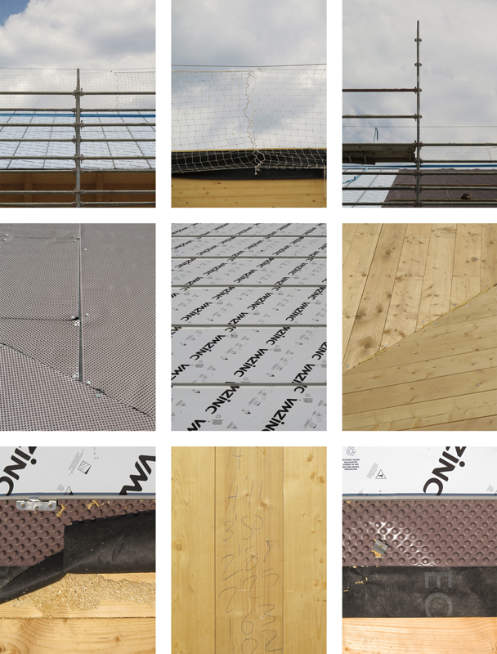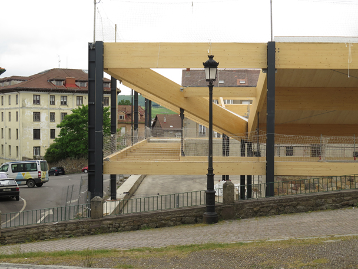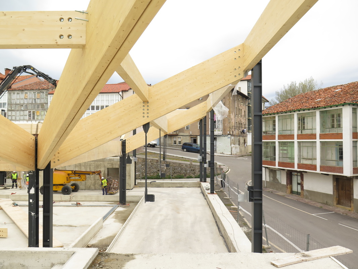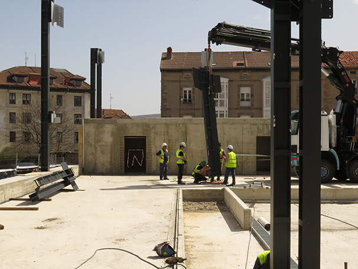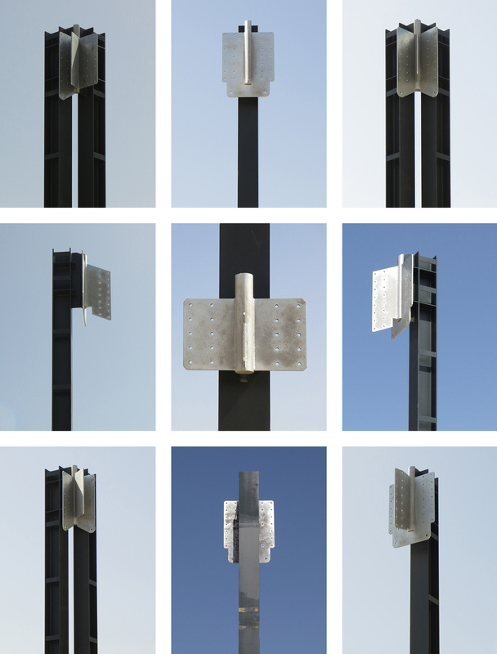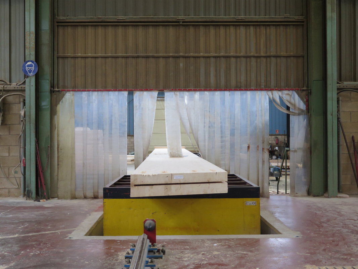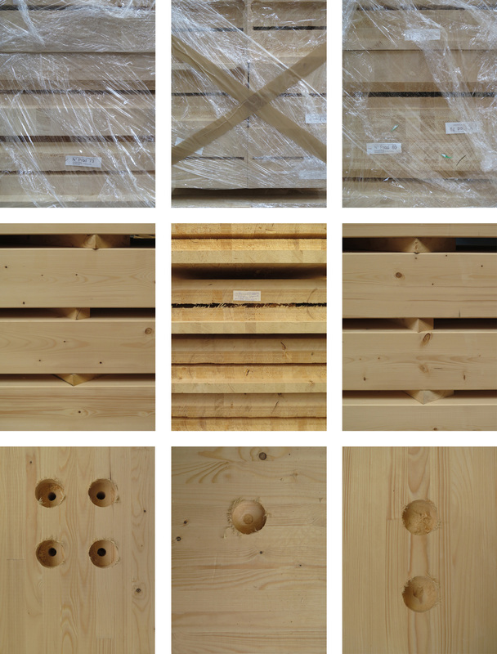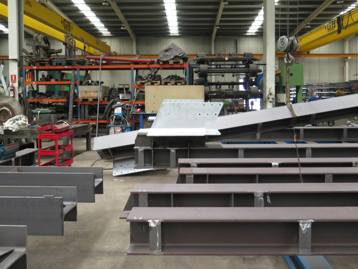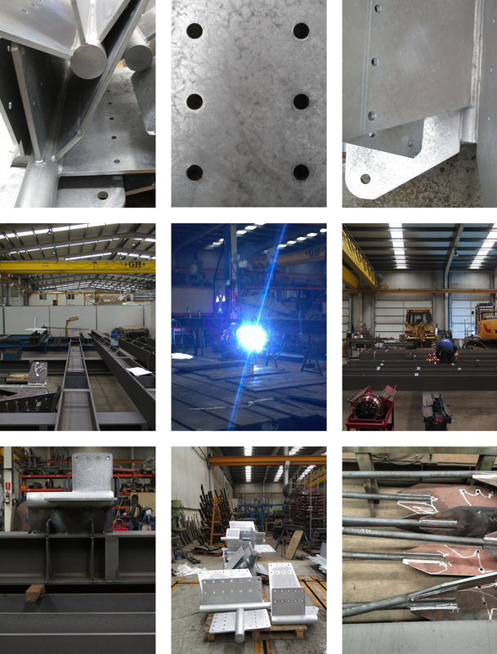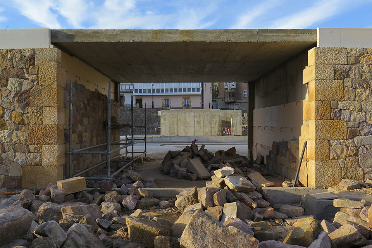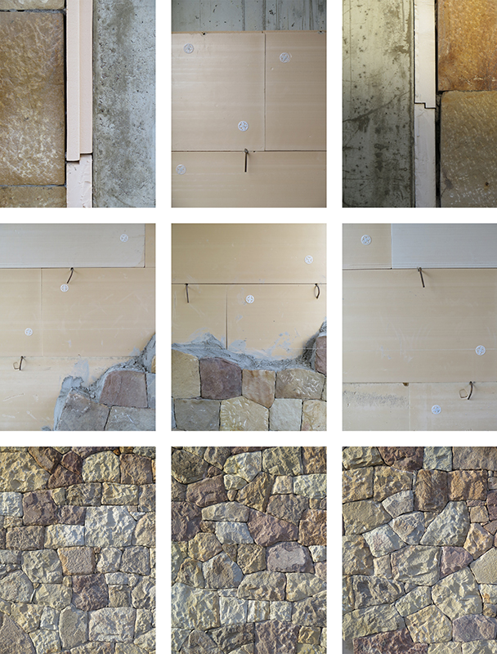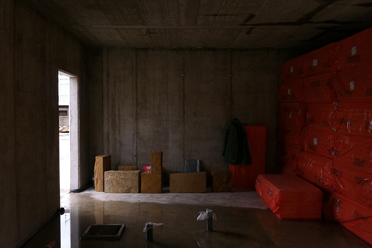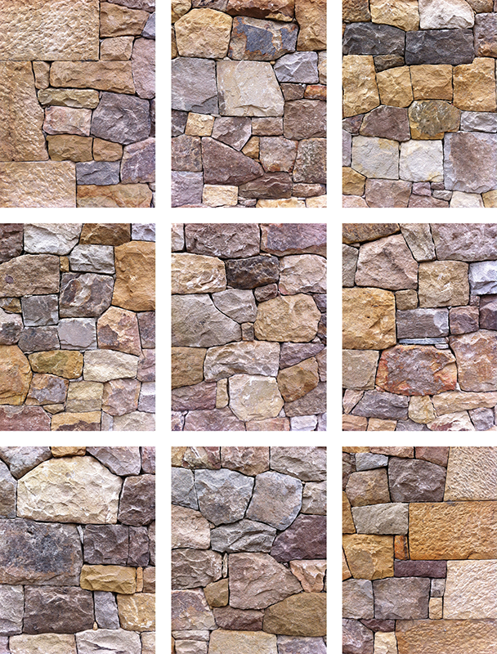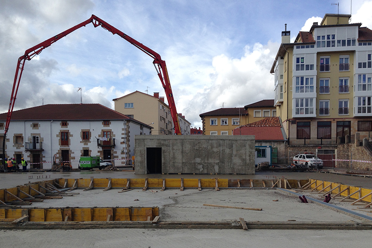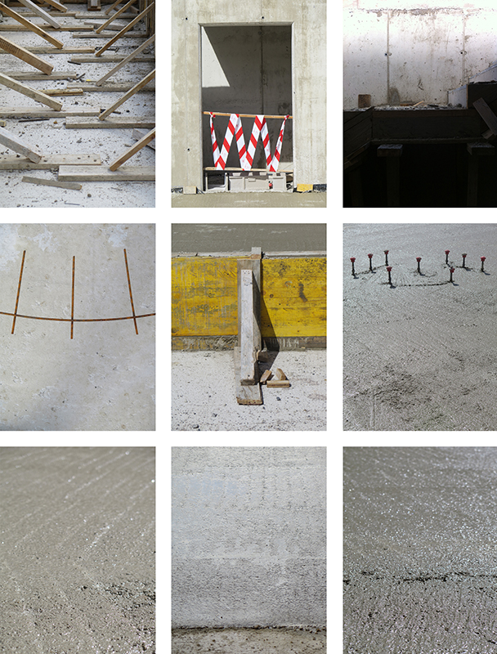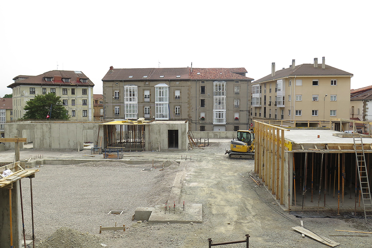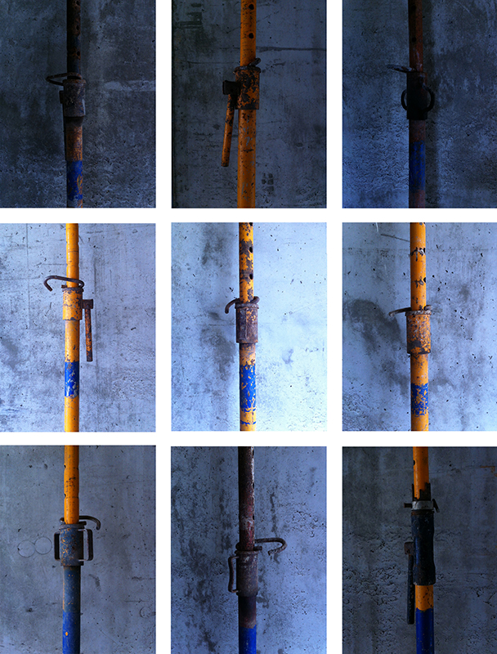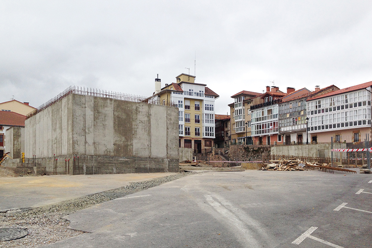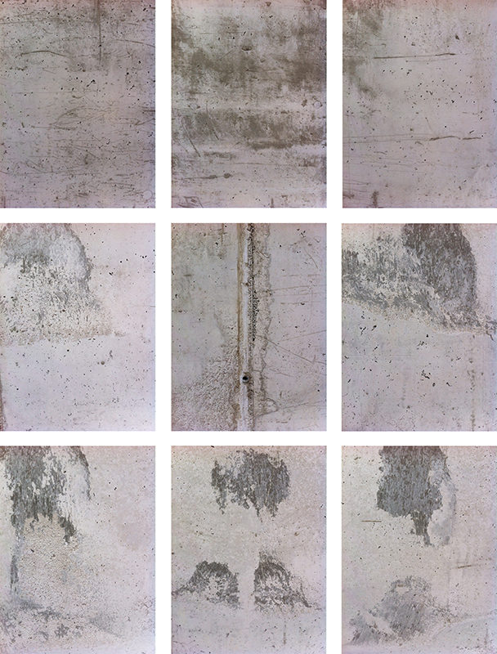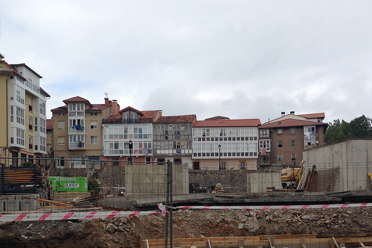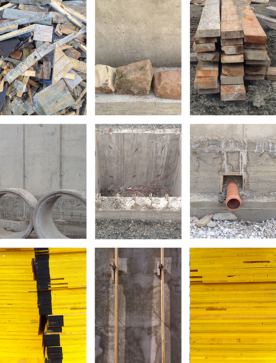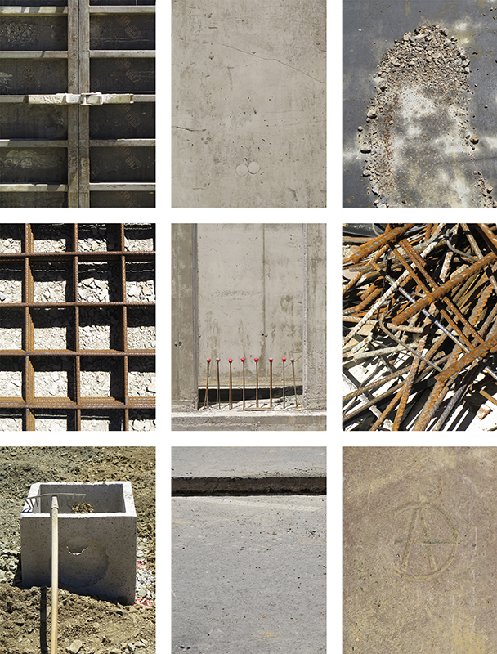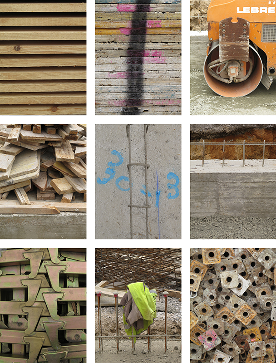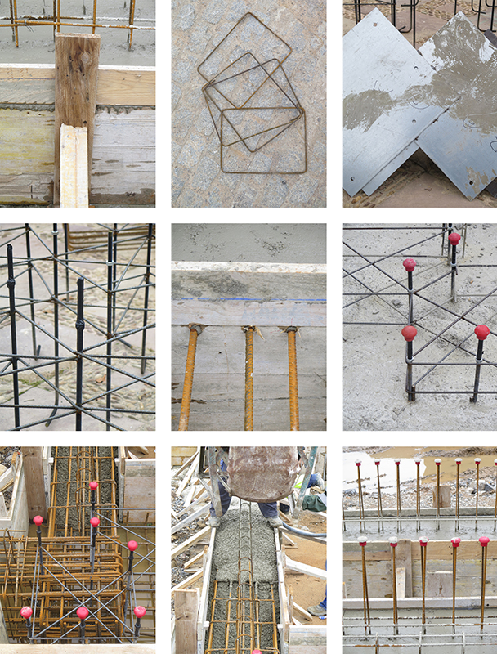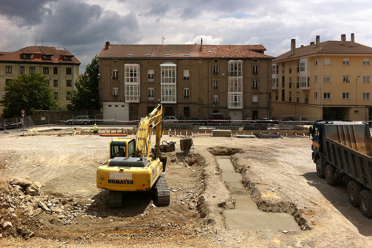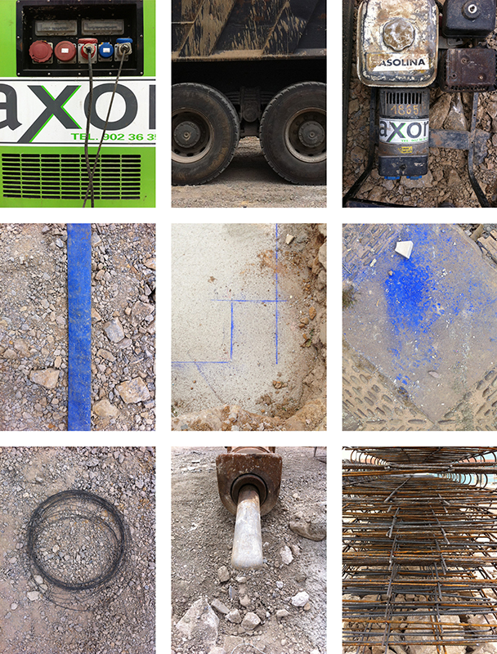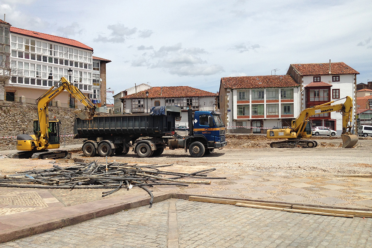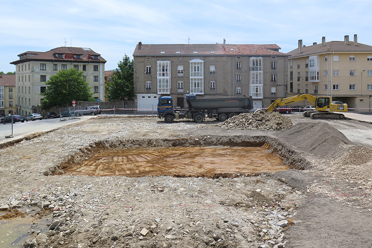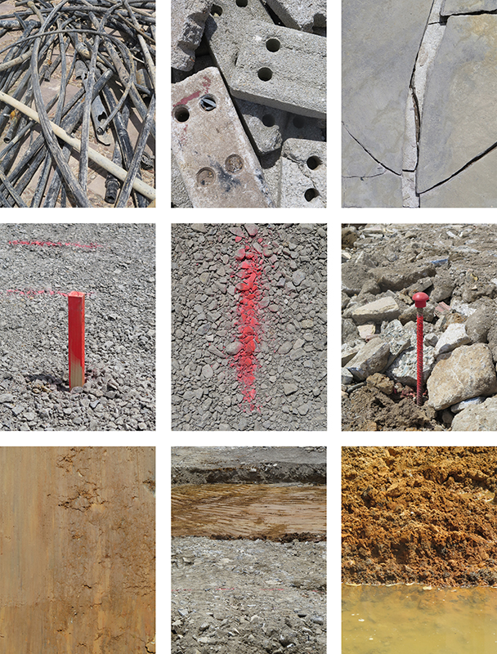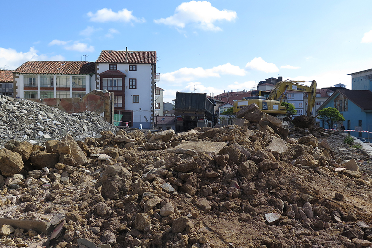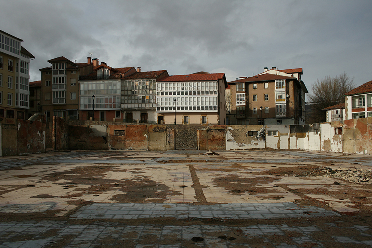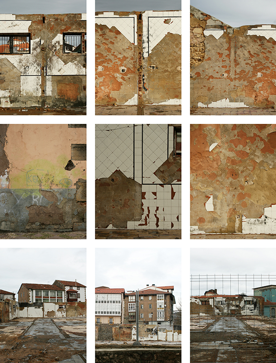W04 OBRA IMPLUVIUM
|
En construcción /
Under Construction Concurso 1er PREMIO / Competition 1st PRIZE Situación / Location: Reinosa, España / Spain Programa / Program: Cultural Público / Public Fecha / Date: 03.2014- Arquitectos / Architects: Carlos García Fernández Begoña de Abajo Castrillo Colaboradores / Collaborators: Antonio Rincón (arquitecto / architect) Miguel A. Palencia (arquitecto técnico) Aparejador / Quantity Surveyor: Jesus Gangas Estructura / Structure: Euteca SL (Juan de la Torre) Instalaciones / Mechanical Engineer: Proyecta SL Promotor / Developer: Emuprosa (Ayuntamiento de Reinosa) Constructora / Construction company: Fernández Rosillo SL Superficie construida / Built area: 1500 m2 Presupuesto / Budget: 950.000€ Fachada / Façade
27.11.2015 V30
Iluminación / Lighting 16.11.2015 V29
Barandillas / Handrails 06.11.2015 V28
Vertido del mortero / Mortar pouring 22.10.2015 V27
Acristalamiento / Glazing 09.10.2015 V26
Suelo radiante / Underfloor Heating 29.09.2015 V25
Montaje antepecho de entreplanta / Mezzanine´s balcony construction 11.09.2015 V24
Montaje de carpinterías / Stacks Assemblage 31.08.2015 V23
Impluvium / Impluvium 17.08.2015 V22
Tuberias y Ventilación / Plumbing and HVAC 06.08.2015 V21
Acabados de Cubierta / Roof Finishing 20.07.2015 V20
Montaje de carpinterías / Window frame assamblage 06.07.2015 V19
Forjado colgado entreplanta / Suspended structure 19.06.2015 V18
Cubierta. Paneles + Zinc / Roof. Panel + Zinc 04.06.2015 V17
Cubierta y estructura de forjado / Roof and Floor Structure 15.05.2015 V16
Vigas y Encuentros / Beams and Joints 24.04.2015 V15
Pilares y nudos / Columns and junctions 13.04.2015 V14
Madera Laminada / Laminated Wood 26.03.2015 V14
Herrajes / Ironwork 26.03.2015 V13
Mamposteria / Masonry 21.11.2014 V12
Mamposteria / Masonry 16.10.2014 V11
Solera / Concrete floor slab 18.09.2014 V10
Forjados / Slabs 28.08.2014 V09
Hormigonado / Concrete 11.08.2014 V08
Muros / Walls 01.08.2014 V07
Encofrados / Framework 22.07.2014 V06
Imprevistos / Unexpected events 08.07.2014 V05
Armados / Bars 24.06.2014 V04
Cimentación / Foundations 16.07.2014 V03
Excavación / Excavation 09.06.2014 V02
Replanteo / On site layout 03.06.2014 V01
Demolición / Demolition 27.05.2014 V00
Estado original / Site Before Construction 02.01.2014 |
|
