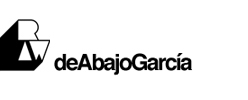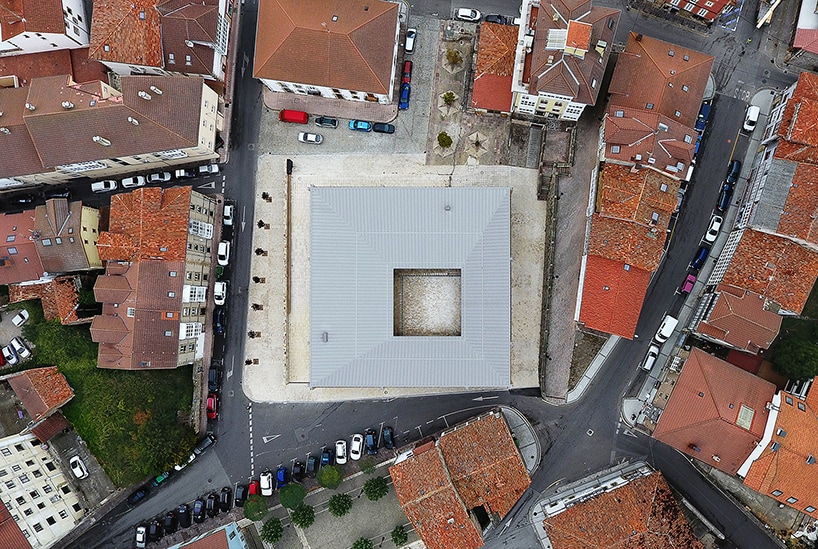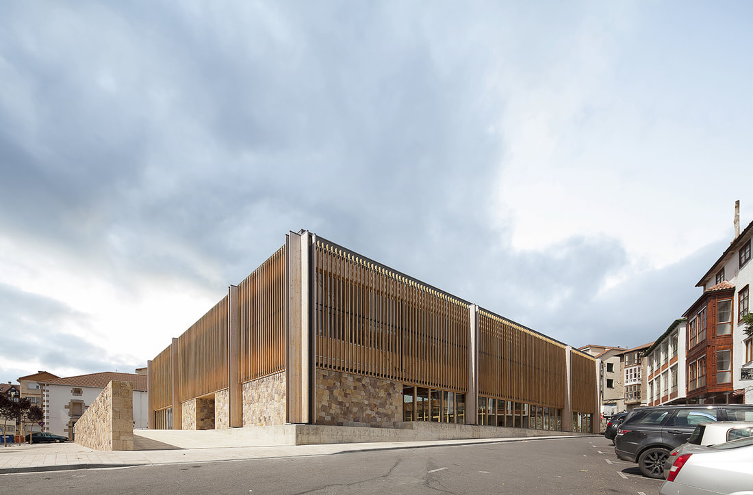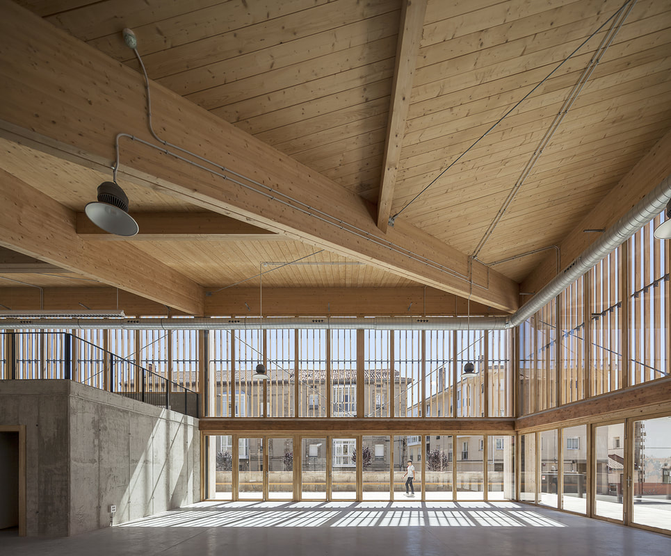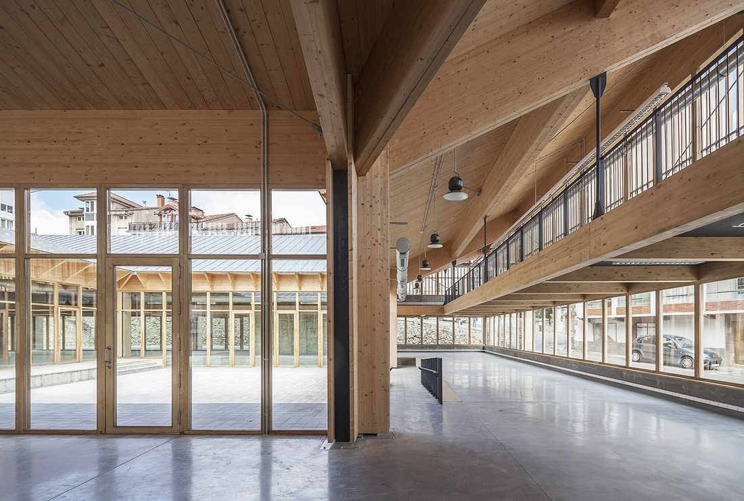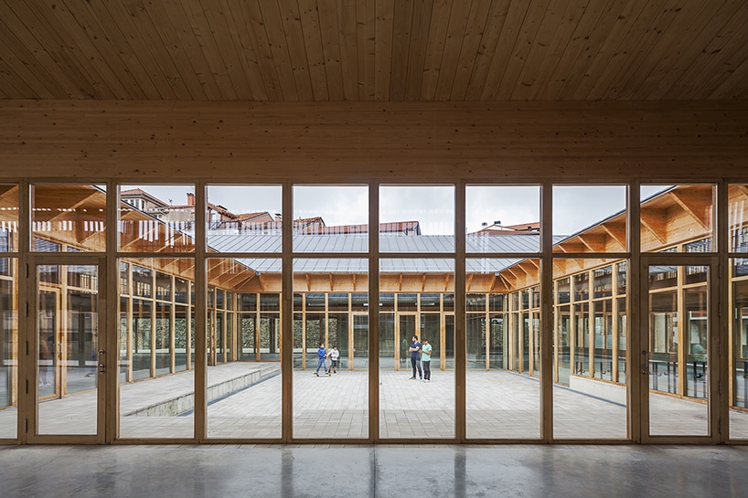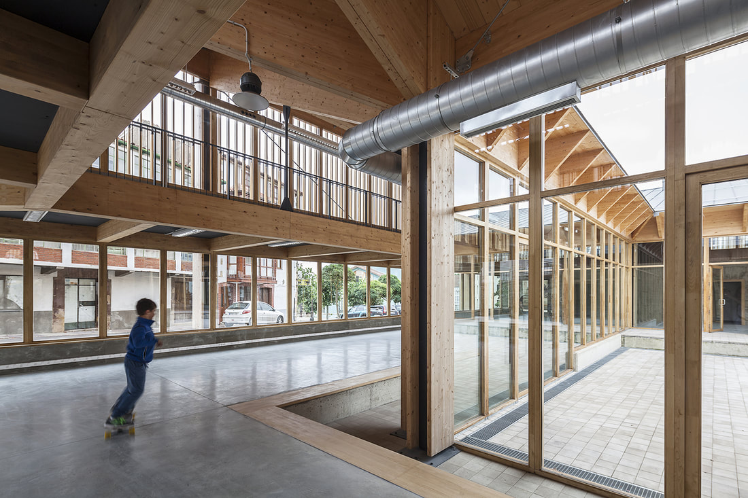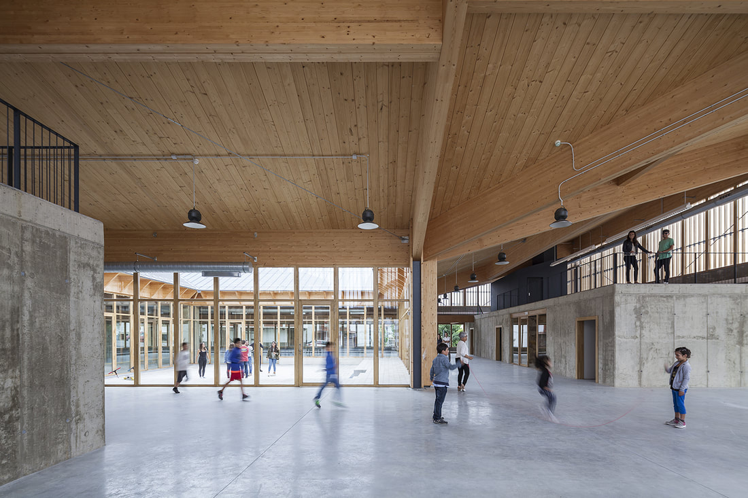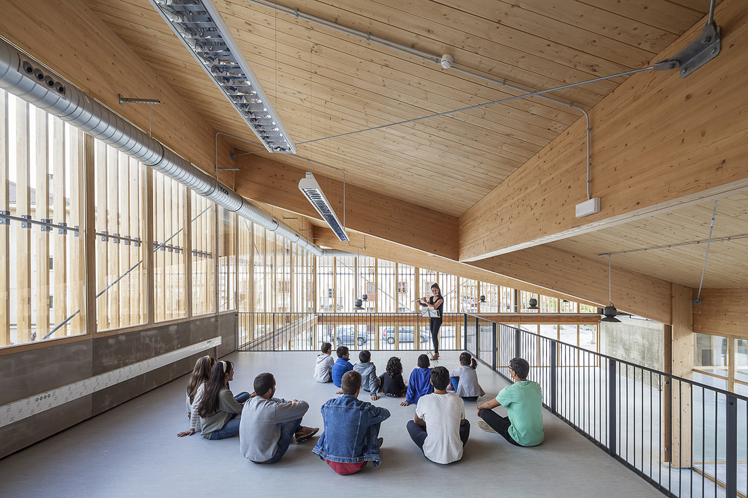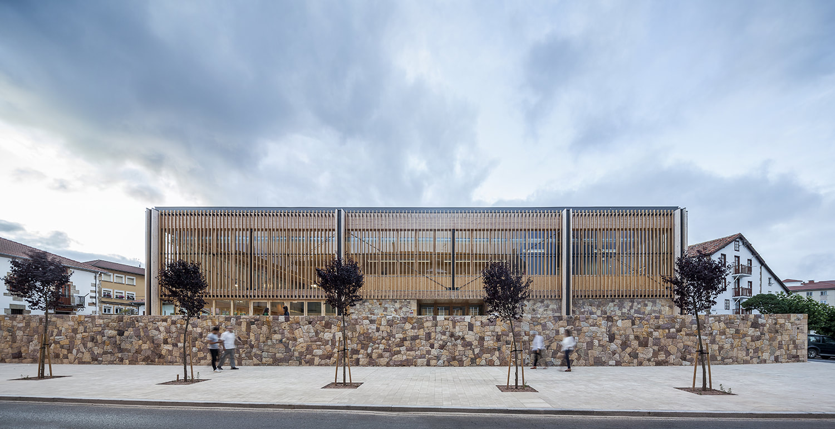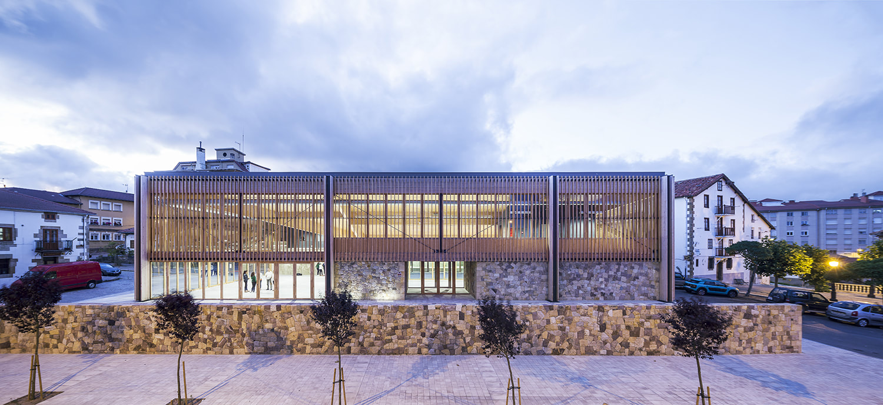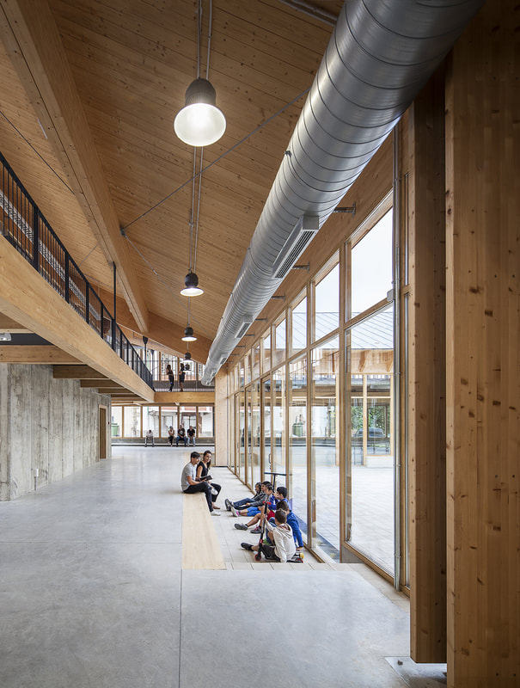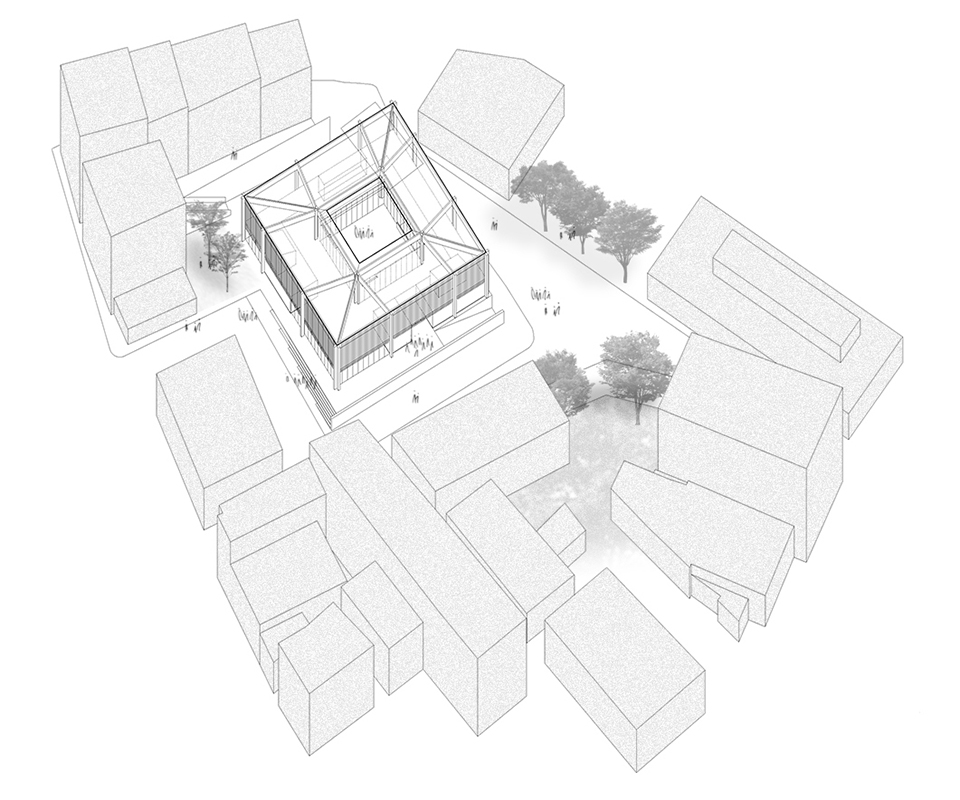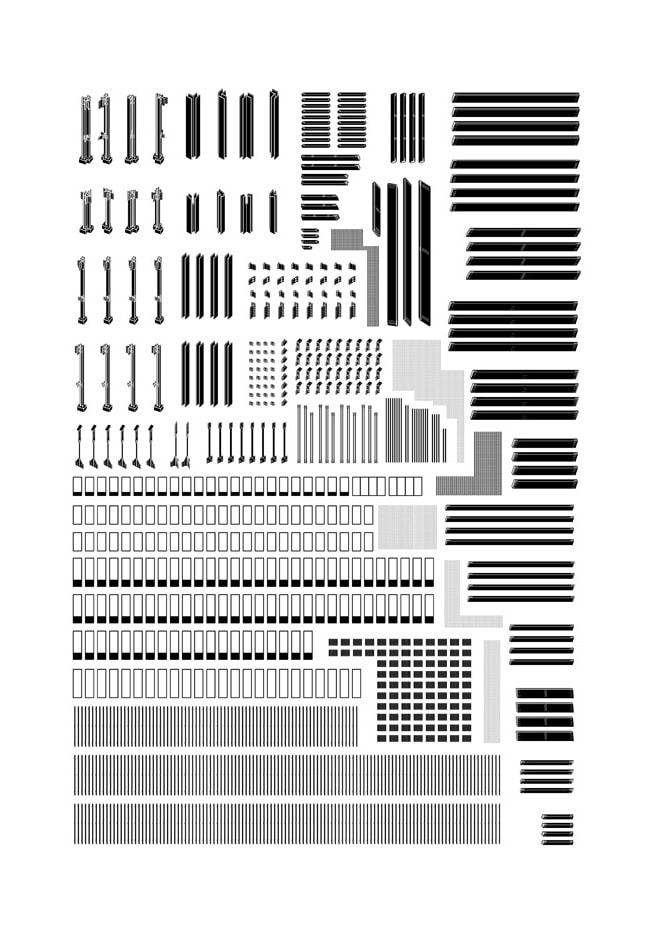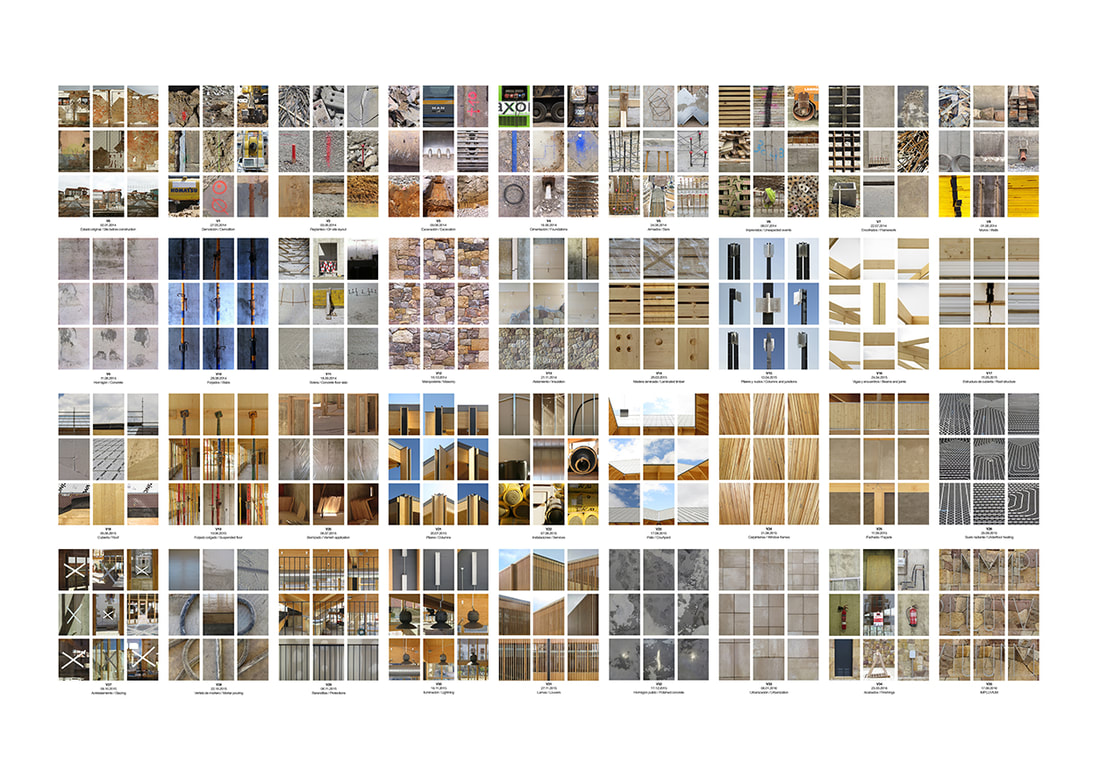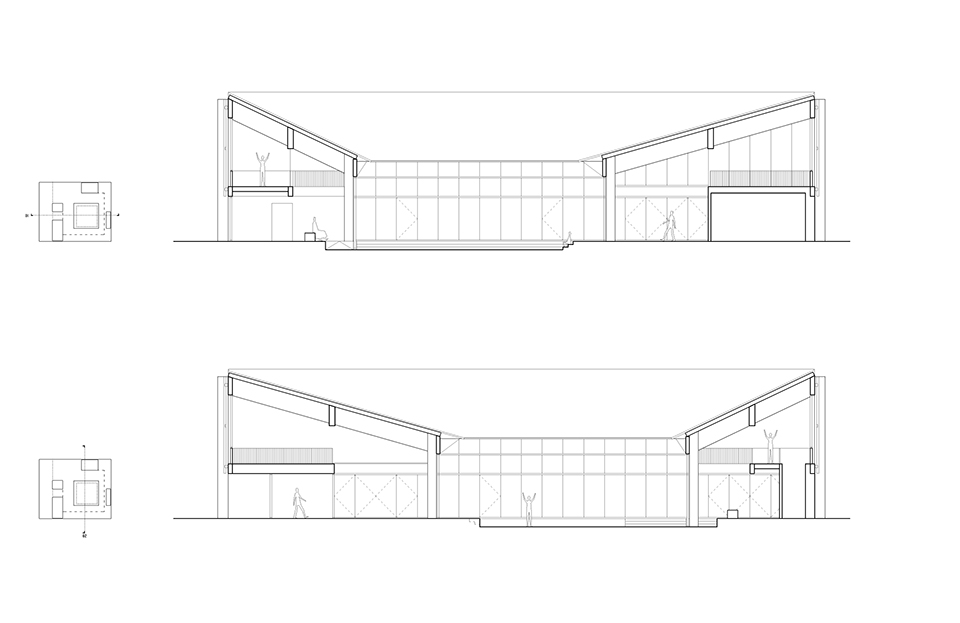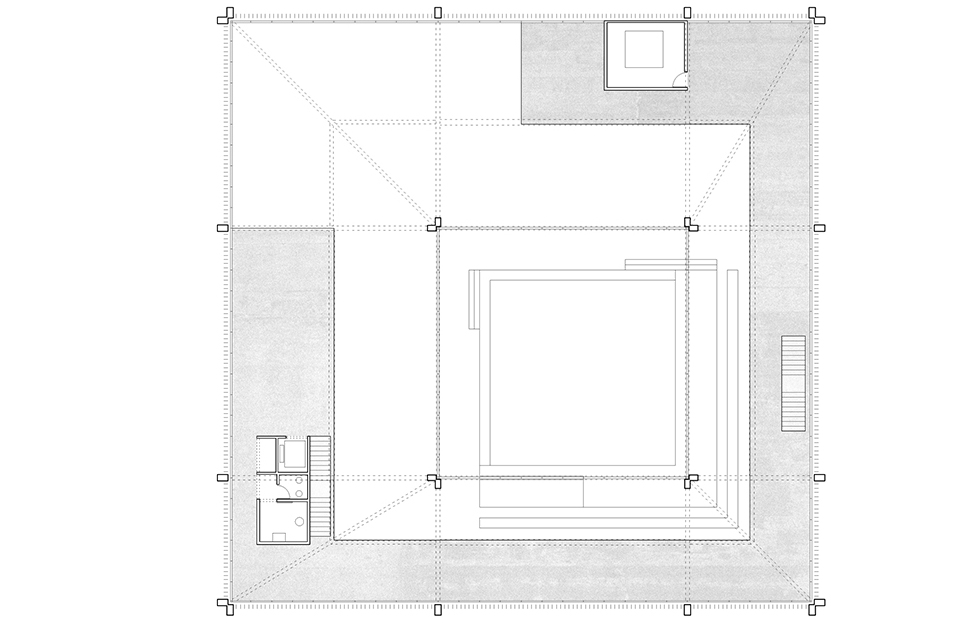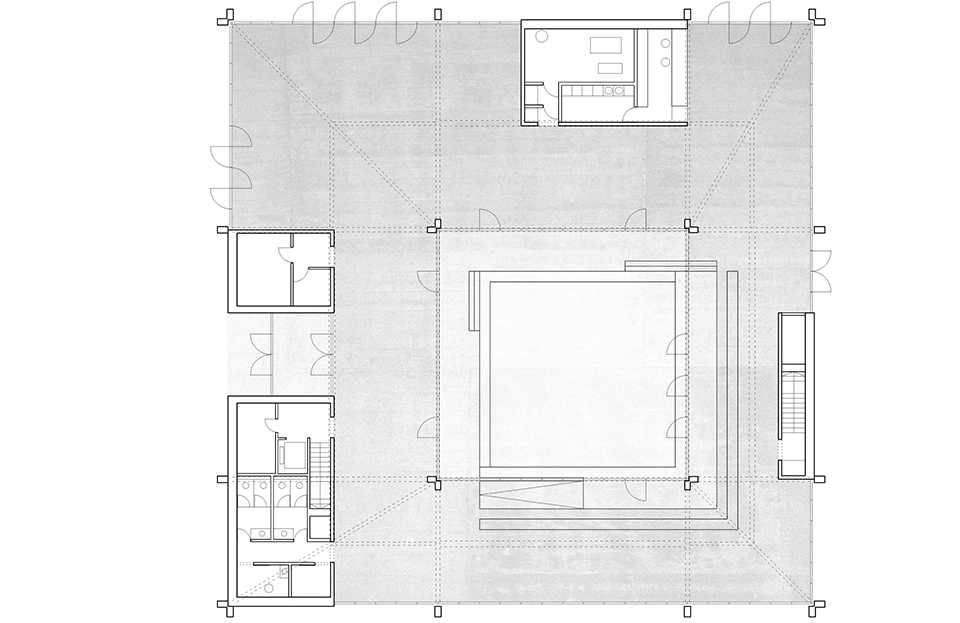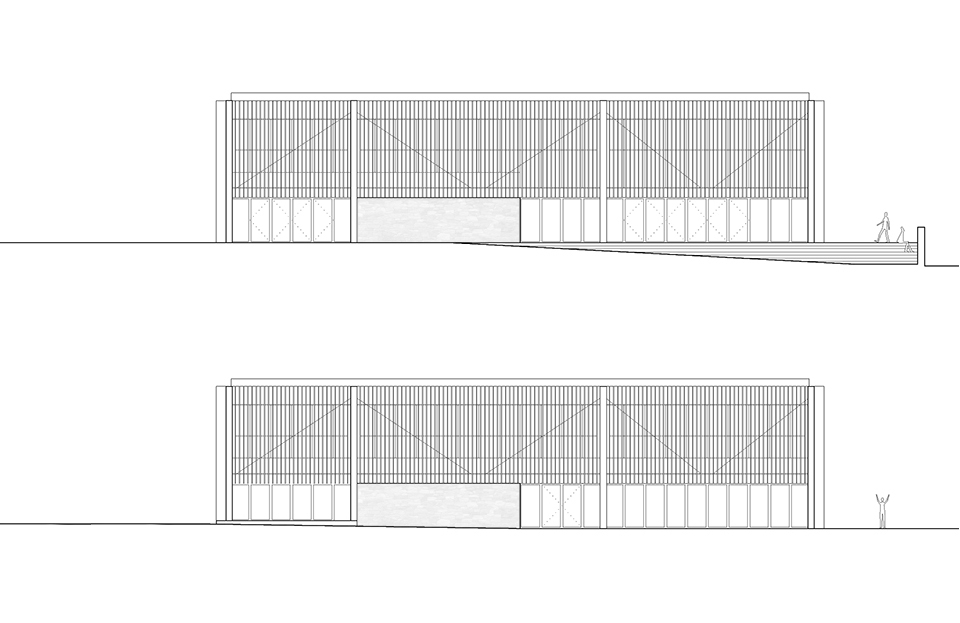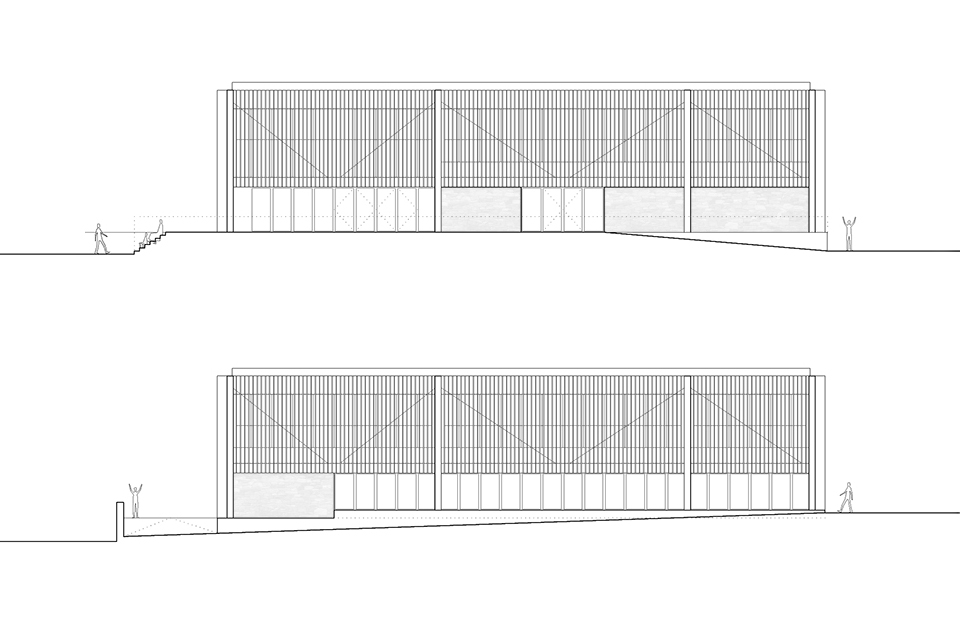W04 IMPLUVIUM
|
Obra Construida / Built Work Concurso 1er PREMIO / Competition 1st PRIZE Situación / Location: Plaza de Abastos, S/N Reinosa, Cantabria, España / Spain 43.002236, -4.137377 Programa / Program: Centro Comunitario / Community Center Fecha / Date: 05.2014-09.2016 Arquitectos / Architects: Carlos García Fernández Begoña de Abajo Castrillo Fotografía / Photography: Montse Zamorano Colaboradores / Collaborators: Antonio Rincón (arquitecto / architect) Miguel A. Palencia (arquitecto técnico) Aparejador / Quantity Surveyor: Jesus Gangas Estructura / Structure: Euteca SL (Juan de la Torre) Instalaciones / Mechanical Engineer: Proyecta SL Promotor / Developer: Emuprosa (Ayuntamiento de Reinosa) Constructora / Construction company: Fernández Rosillo SL Superficie construida / Built area: 1500 m2 Presupuesto / Budget: 950.000€ |
|
