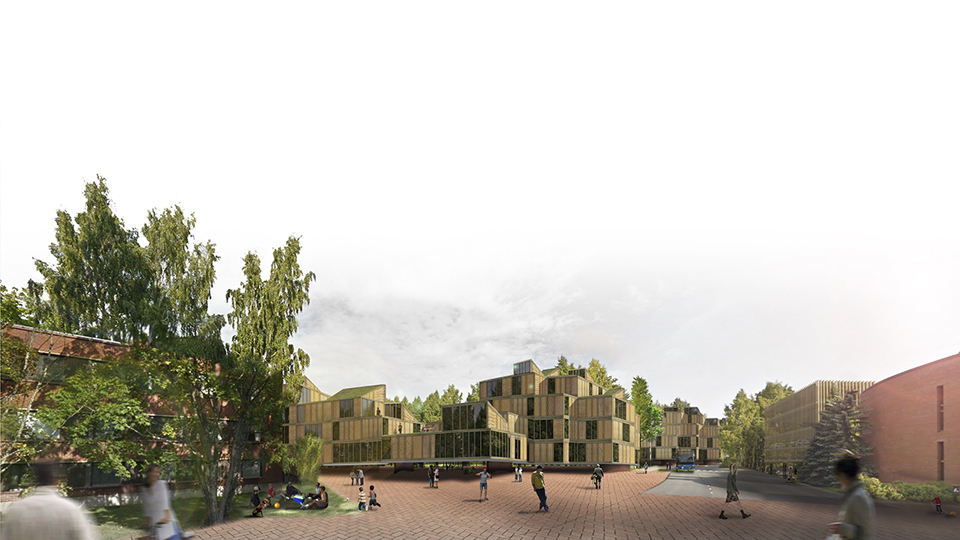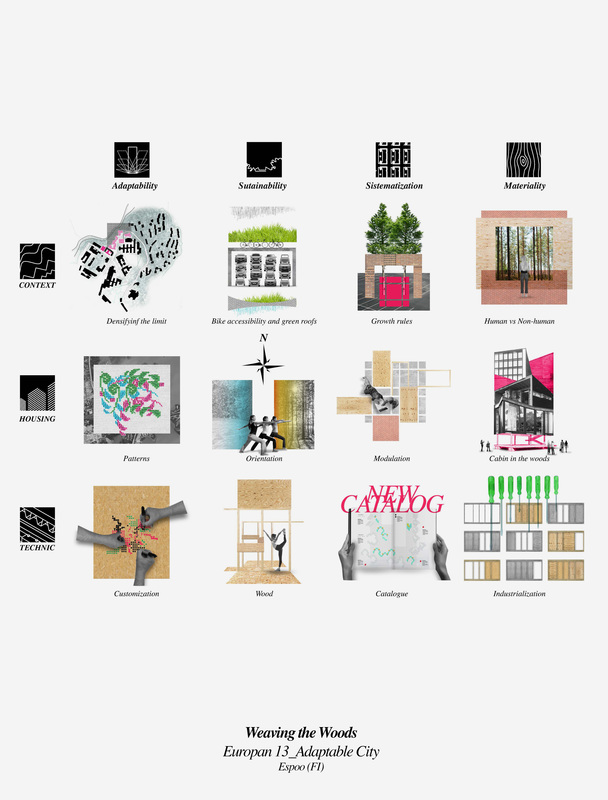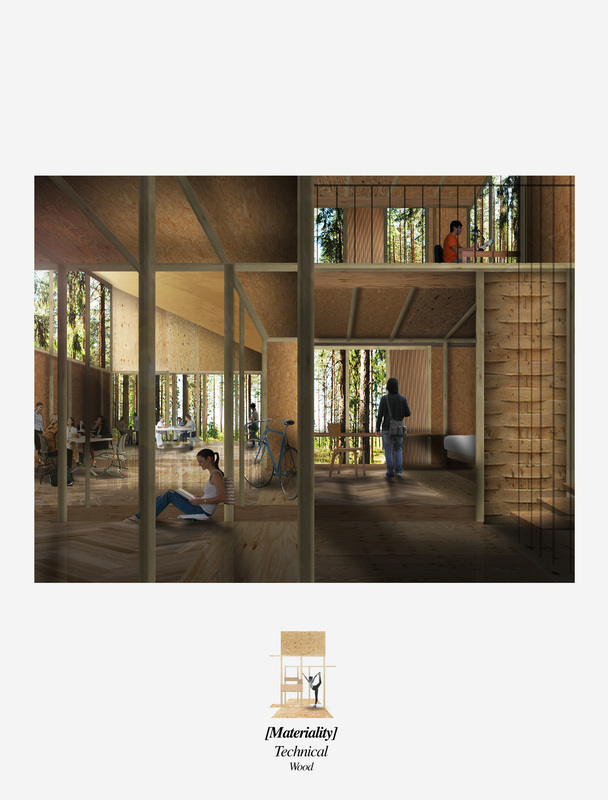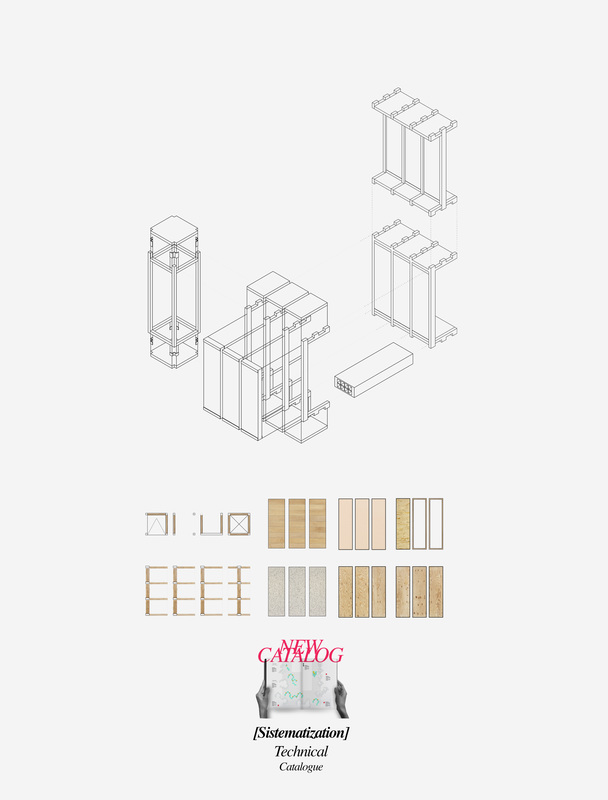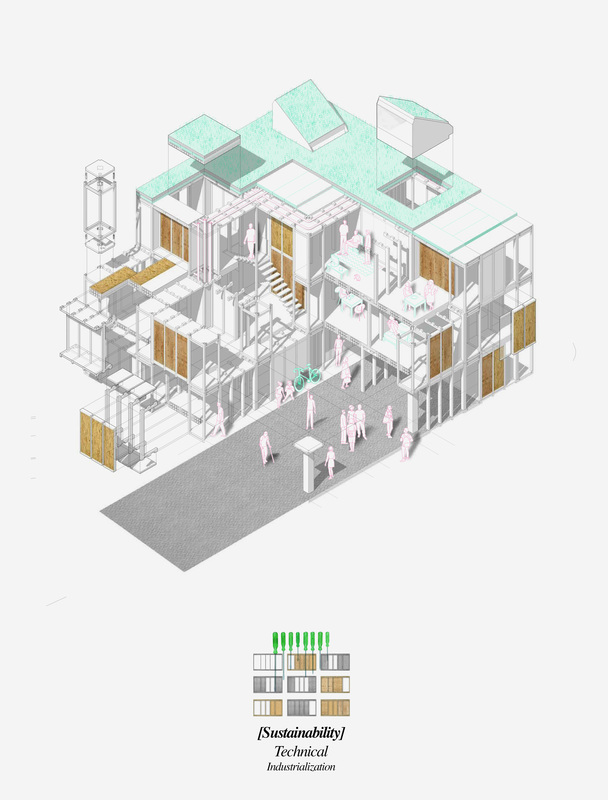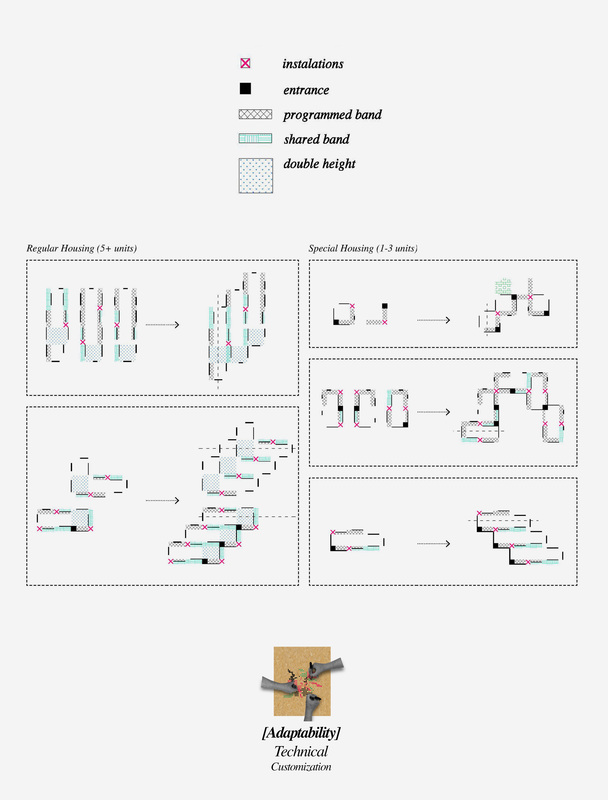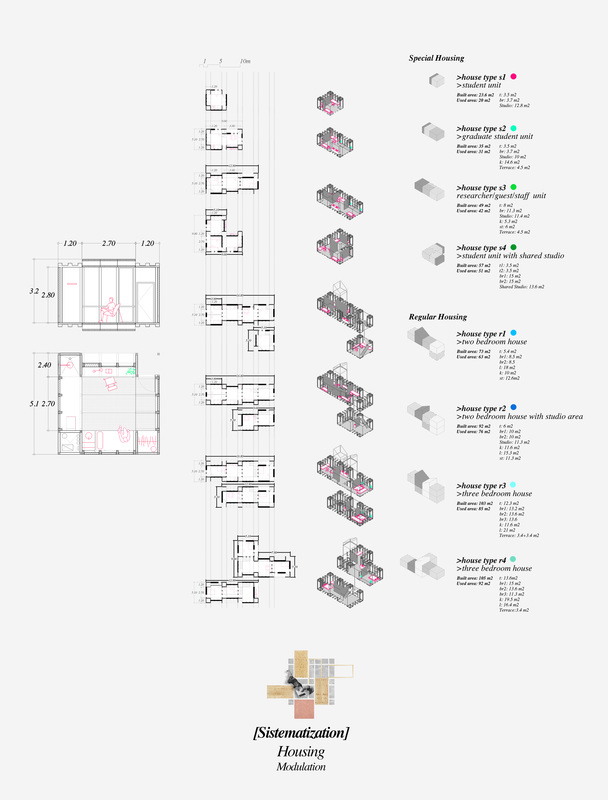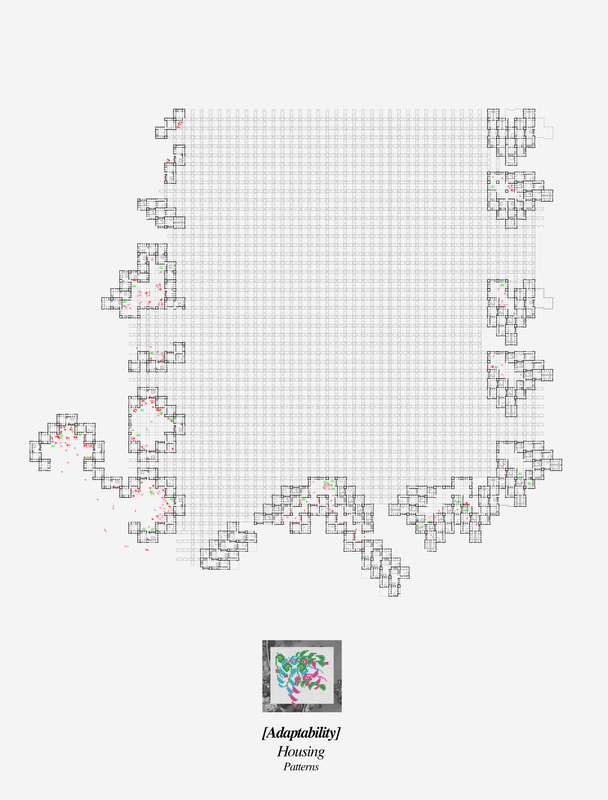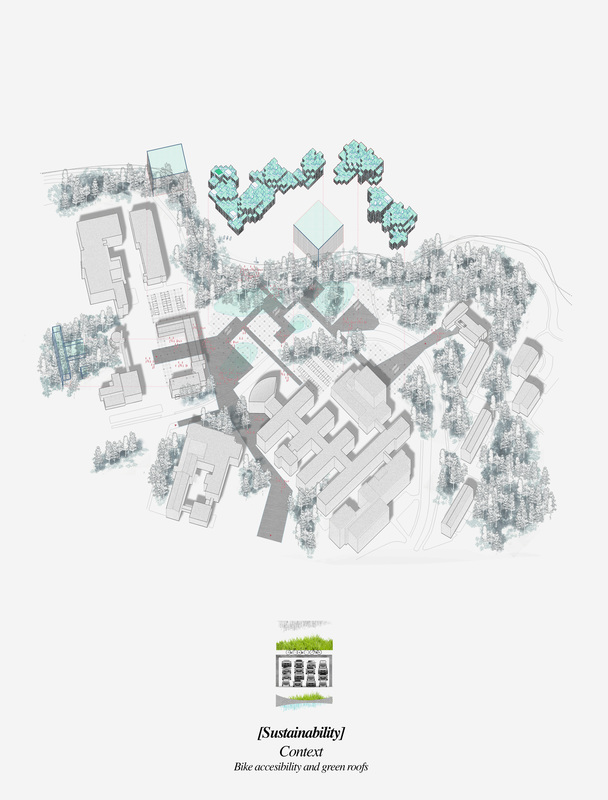W14 EUROPAN 13
|
Concurso Mención Especial /
Competition Special Mention Situación / Location: Espoo, Finlandia / Finland Programa / Program: Vivienda / Housing Fecha / Date: 12.2015 Arquitectos / Architects: Carlos García Fernández Begoña de Abajo Castrillo Colaboradores / Collaborators: Andrea Muniáin (estudiante / student) Luis Lecea (estudiante / student) Ismael López (estudiante / student) |
|

