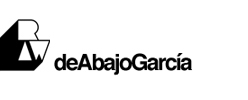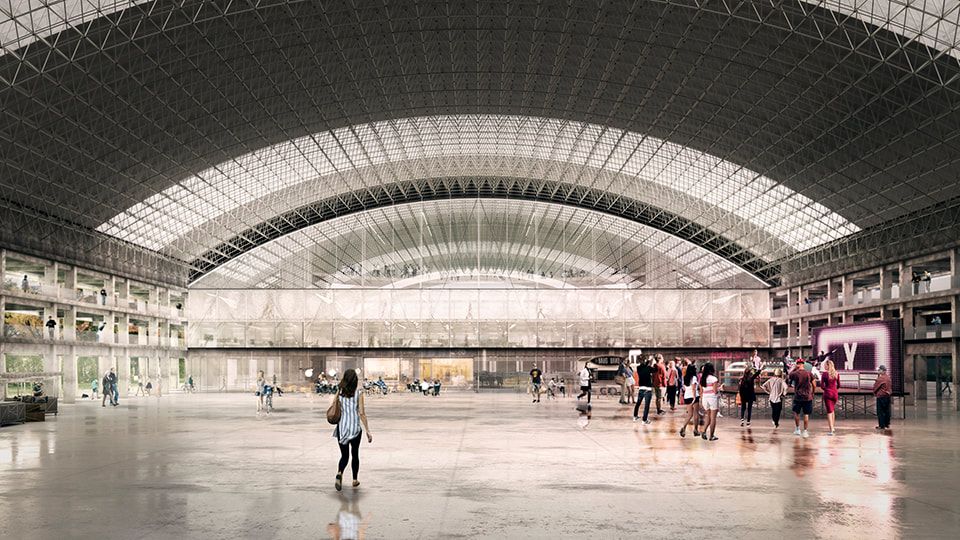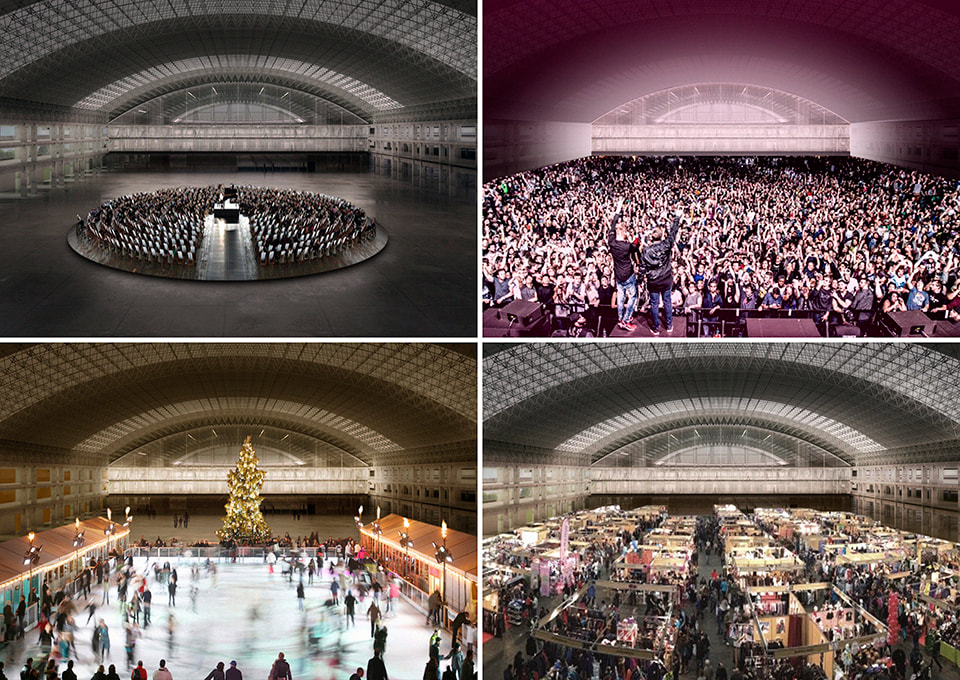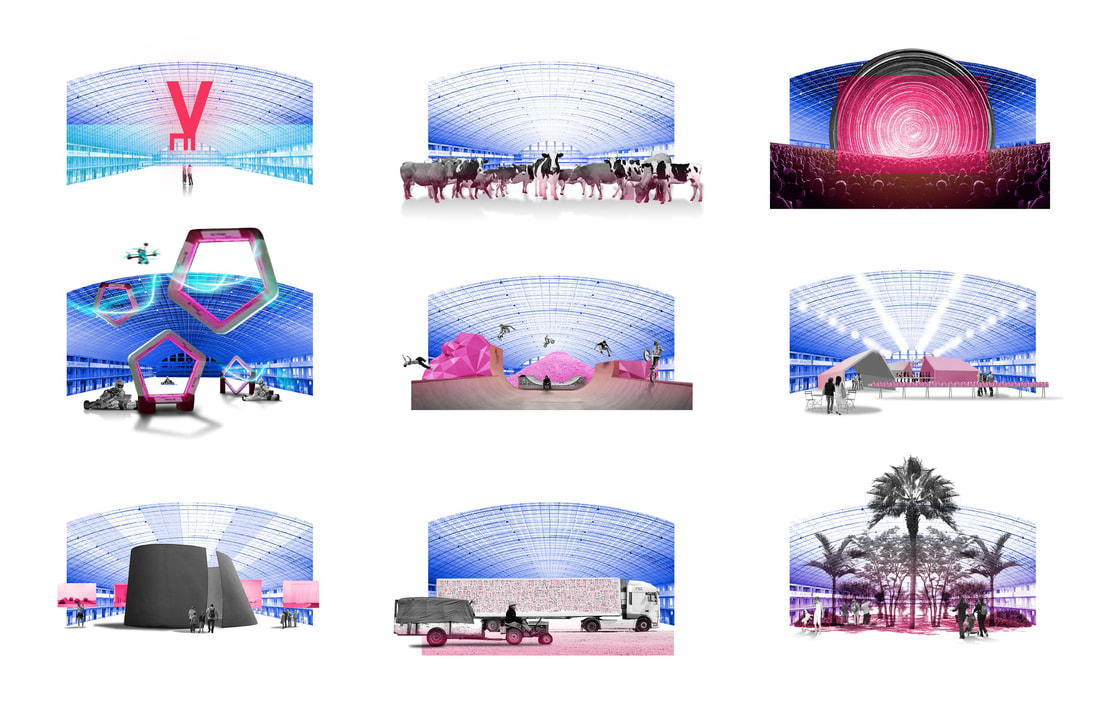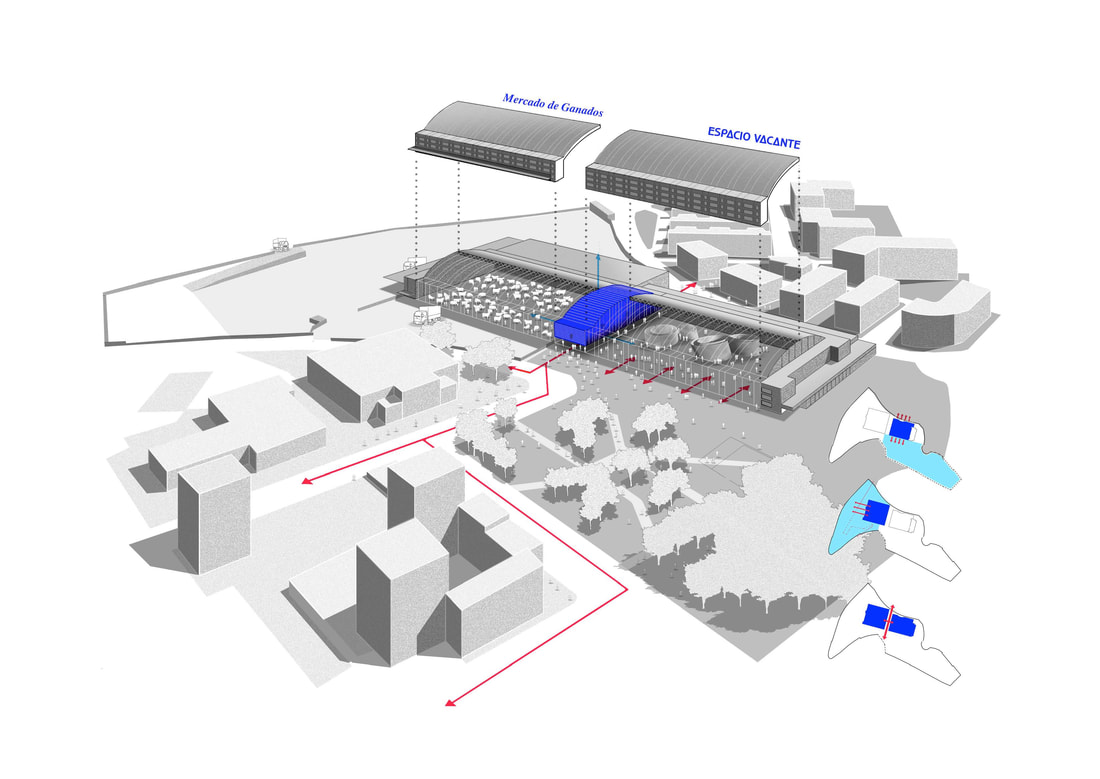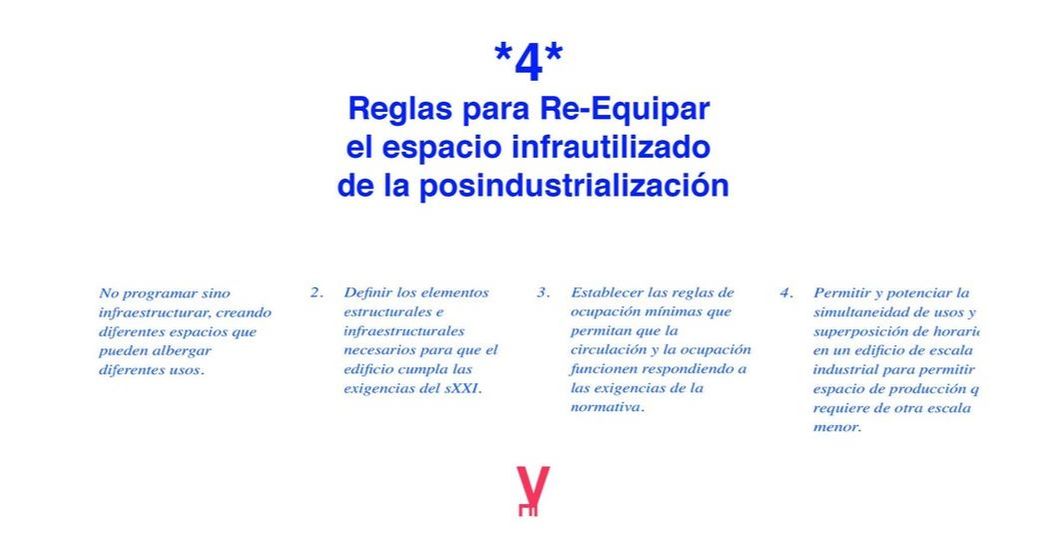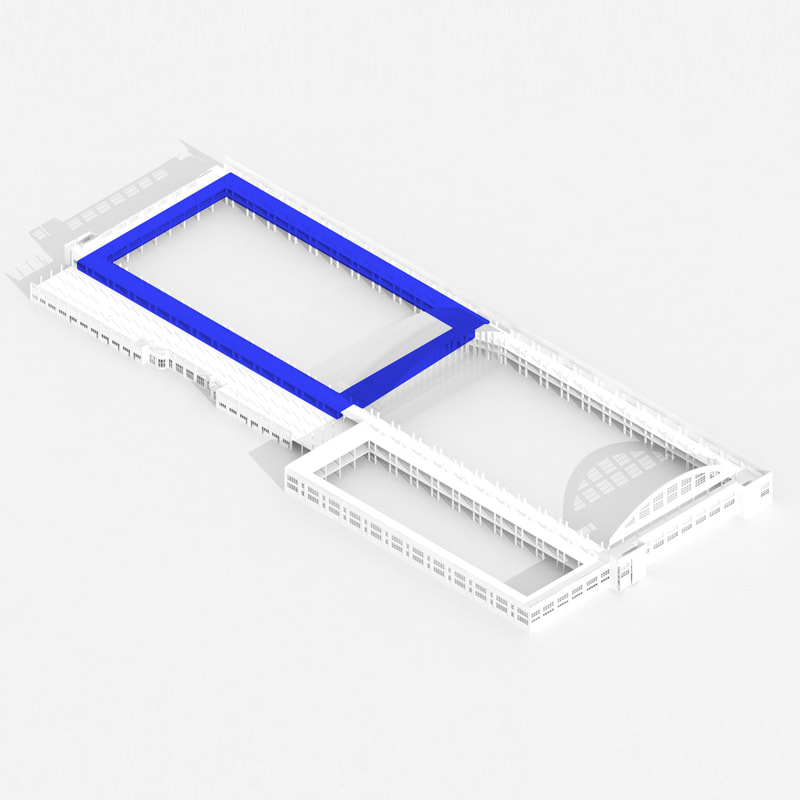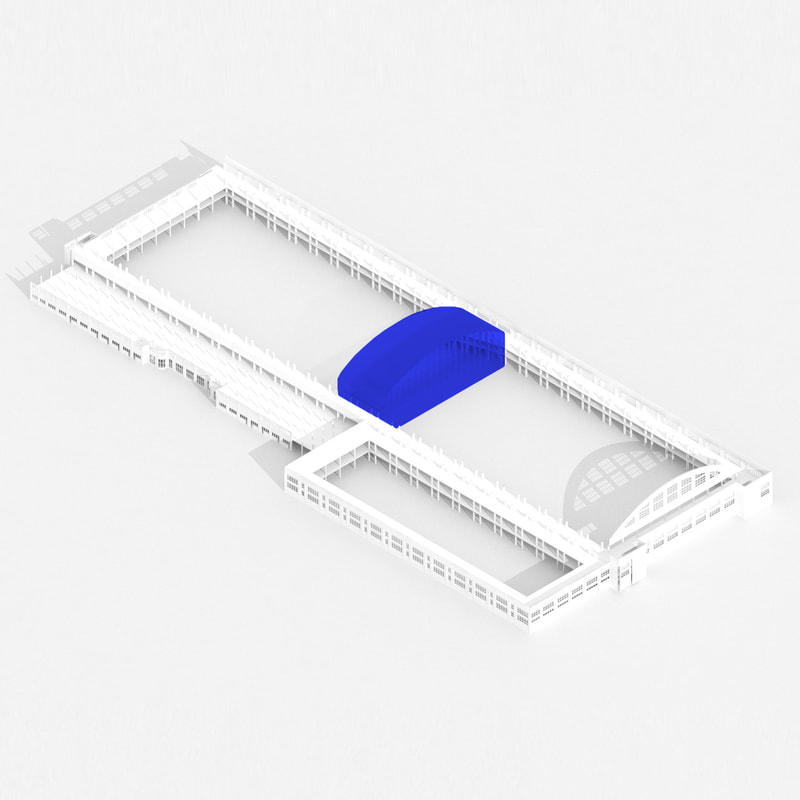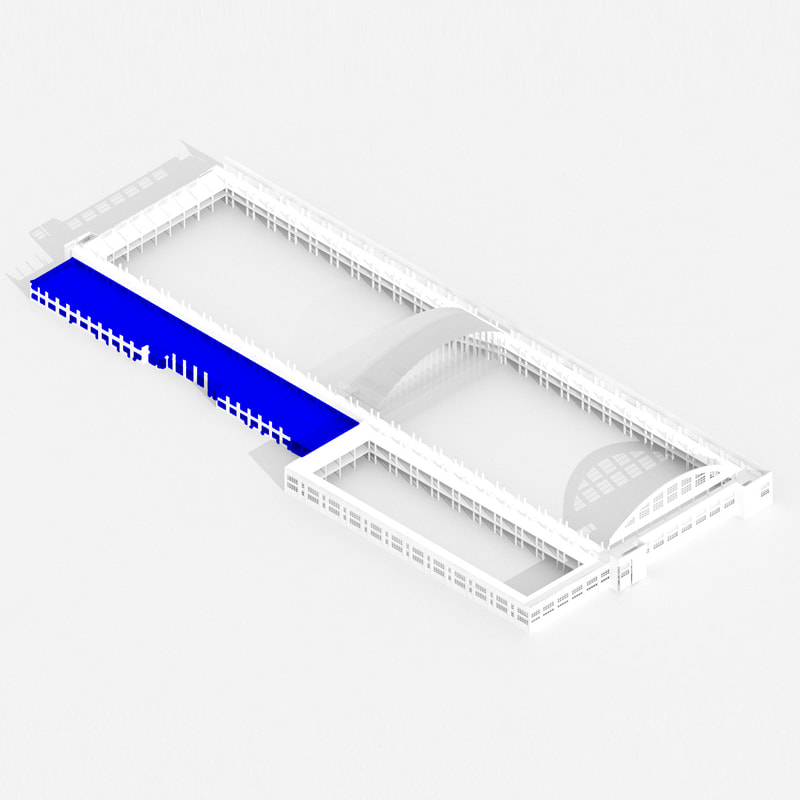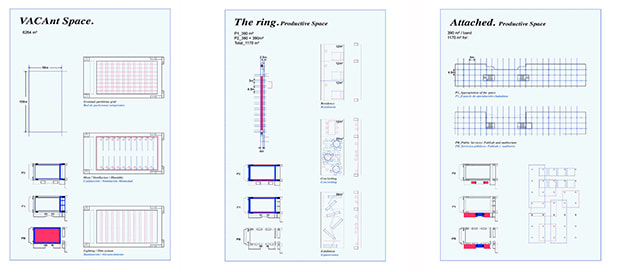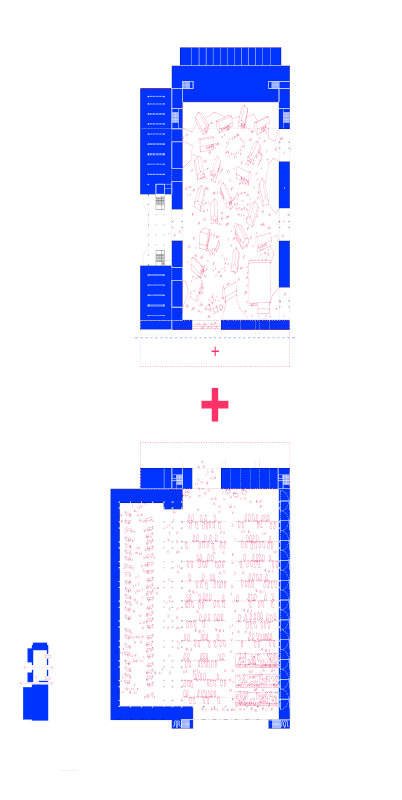W - EUROPAN 14. PRODUCTIVE CITY
|
En proceso / In process
Concurso 1er PREMIO / Competition 1st PRIZE Situación / Location: Torrelavega, Cantabria, España / Spain Programa / Program: Complejo público / Public complex Fecha / Date: 12.2017 Arquitectos / Architects: Begoña de Abajo Castrillo Carlos García Fernández Jesus Lazcano López Irene Campo Sáez |
|
