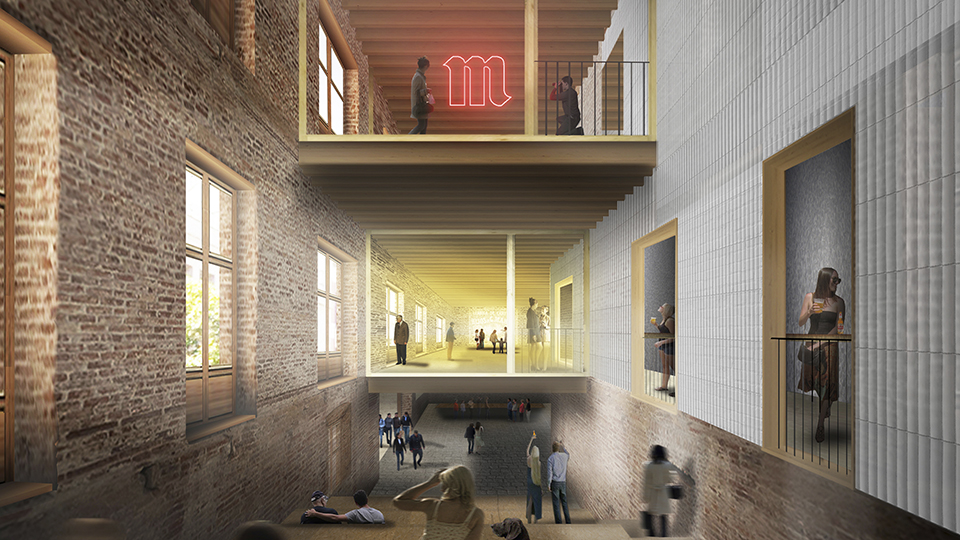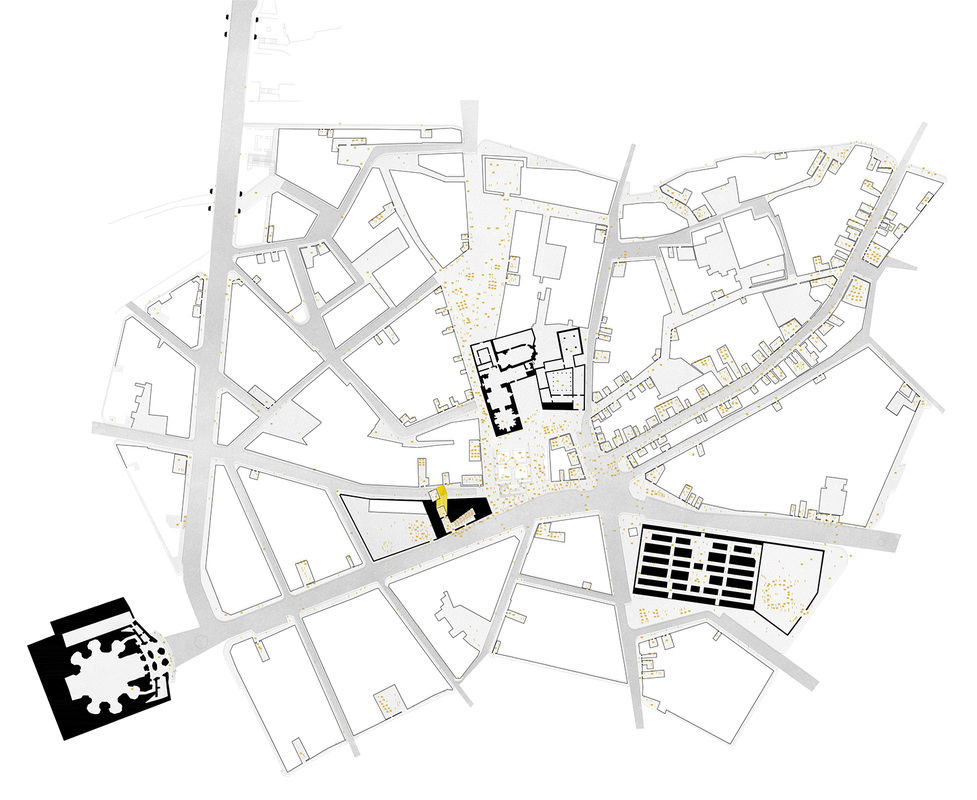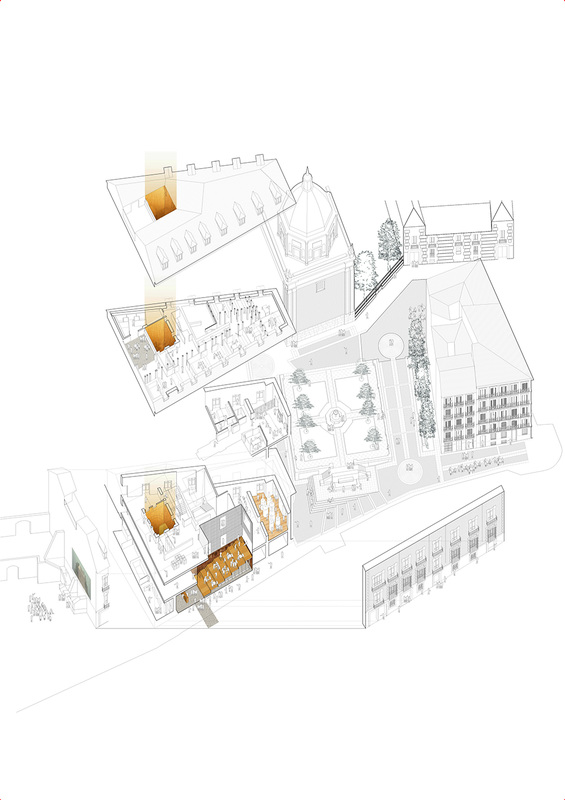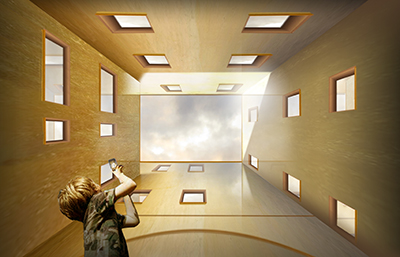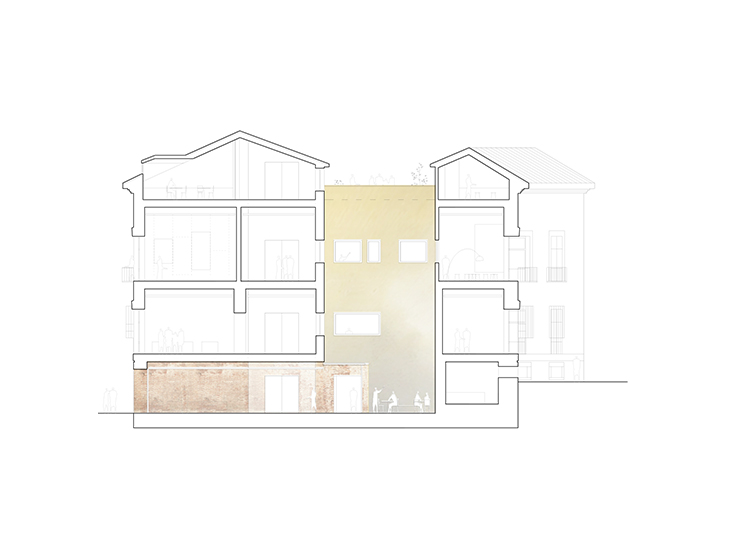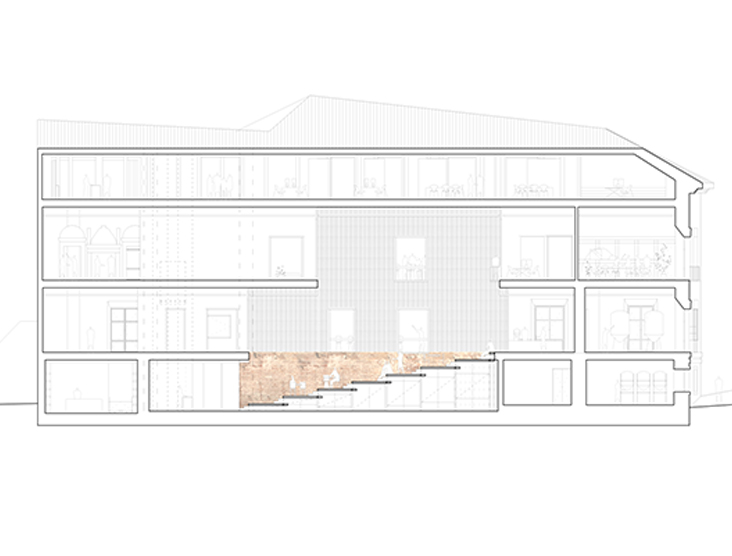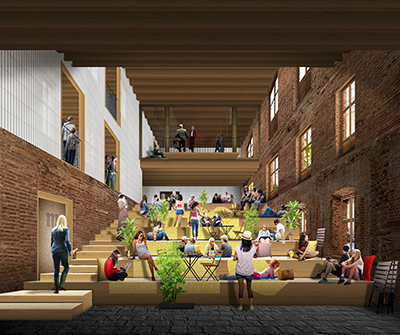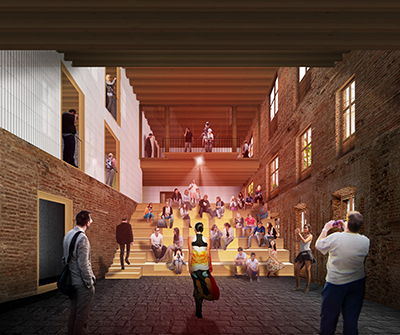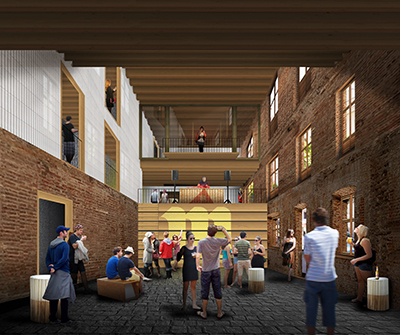W13 ESCALA MAHOU
|
Concurso segunda fase 3er PREMIO /
Competition Second Phase 3rt PRIZE Situación / Location: Madrid, España / Spain Programa / Program: Cultural / Cultural Fecha / Date: 10.2015 Arquitectos / Architects: Carlos García Fernández Begoña de Abajo Castrillo Jesus Lazcano López Memoria / Report
Situación / Site
Narrativa / Report
Axonometría de implantación / Site Axonometry
Vista interior del patio / Courtyard interior view
Secciones / Sections
Vista interior de la ESCALA / STAIRCASE interior view
|
|

