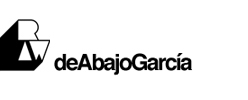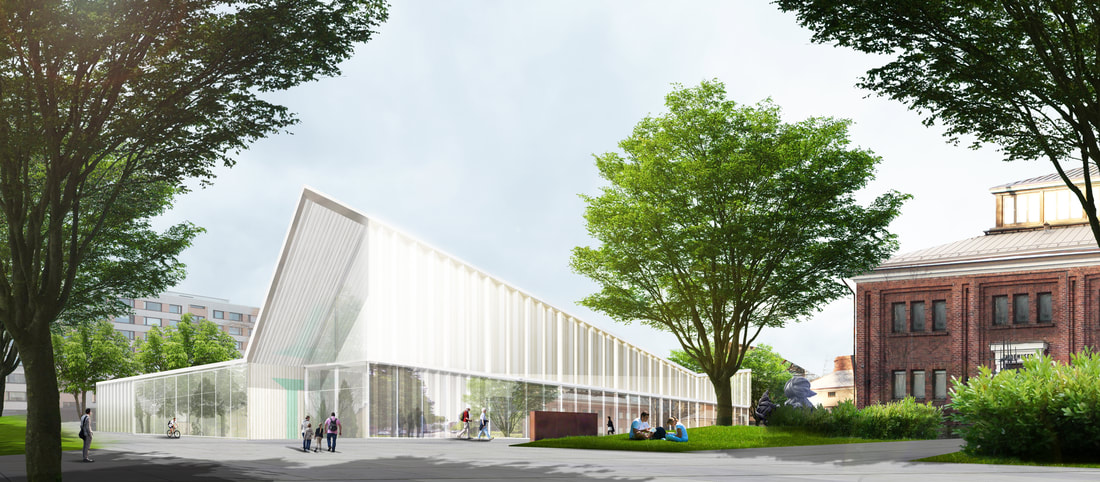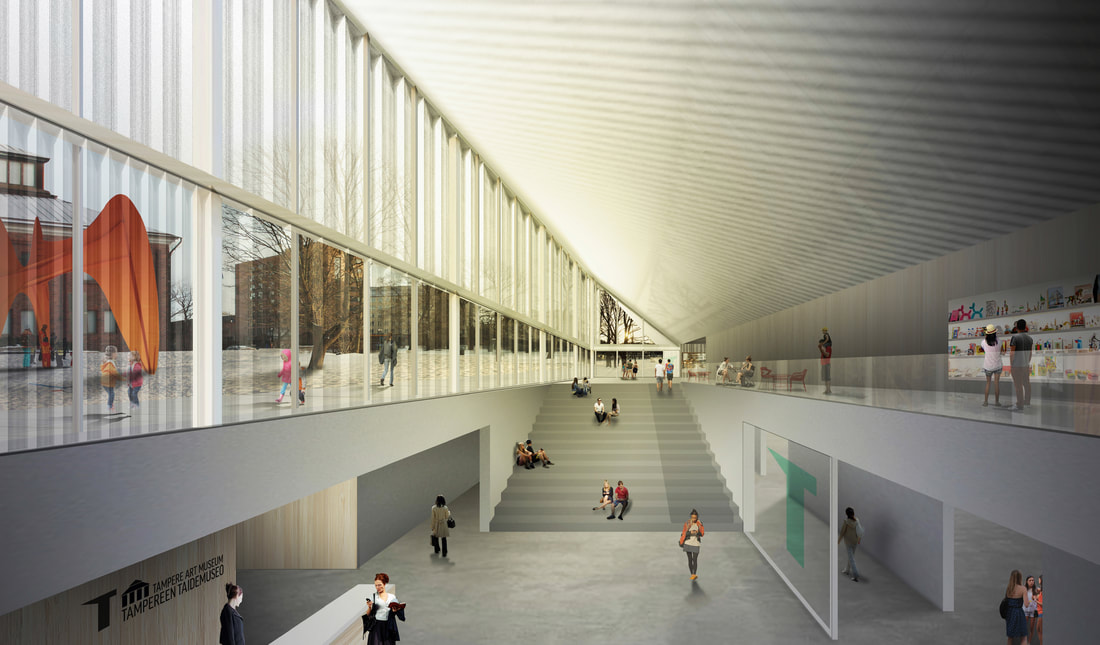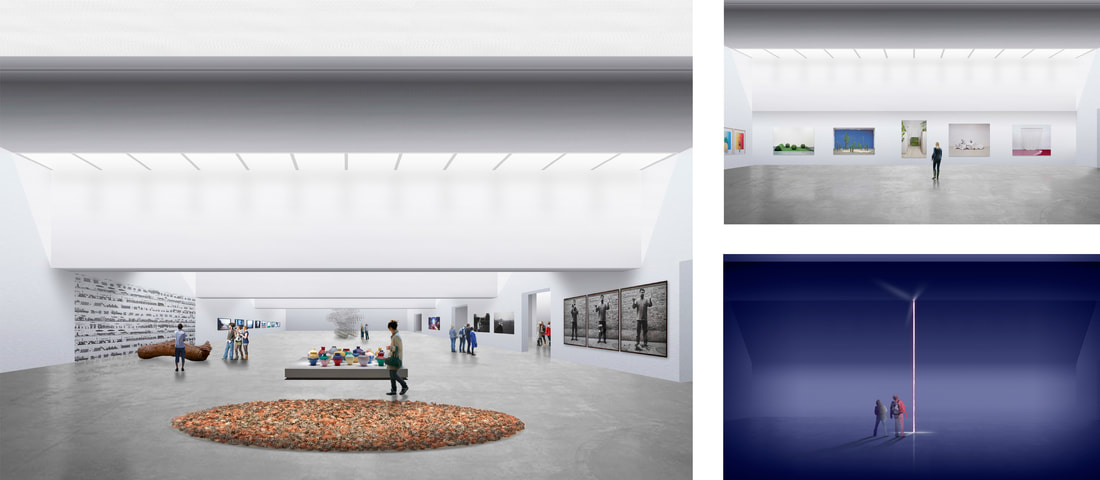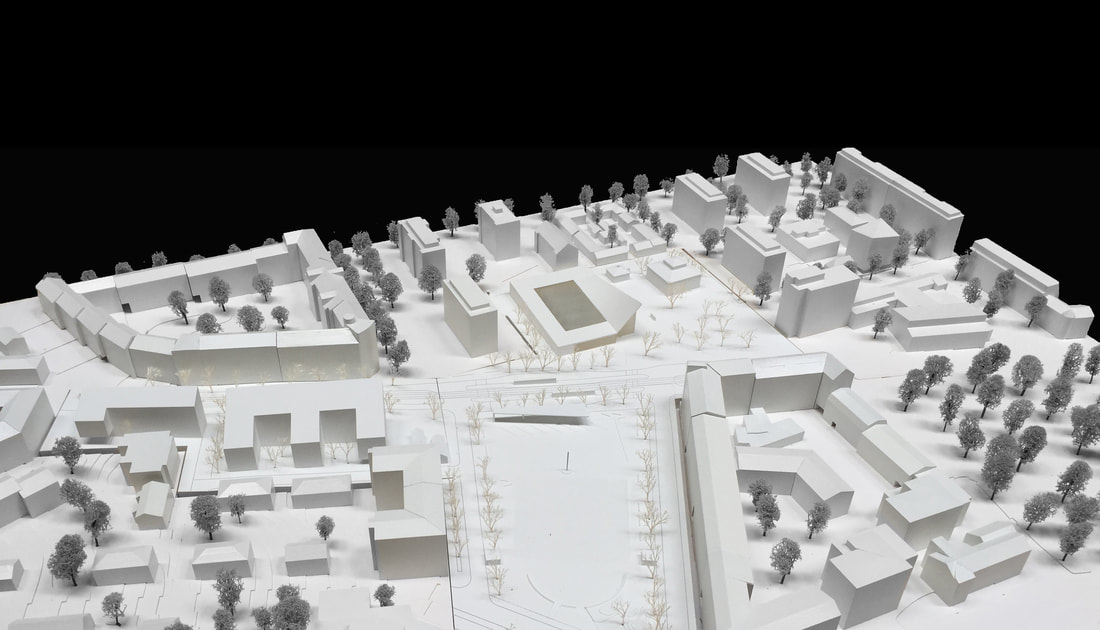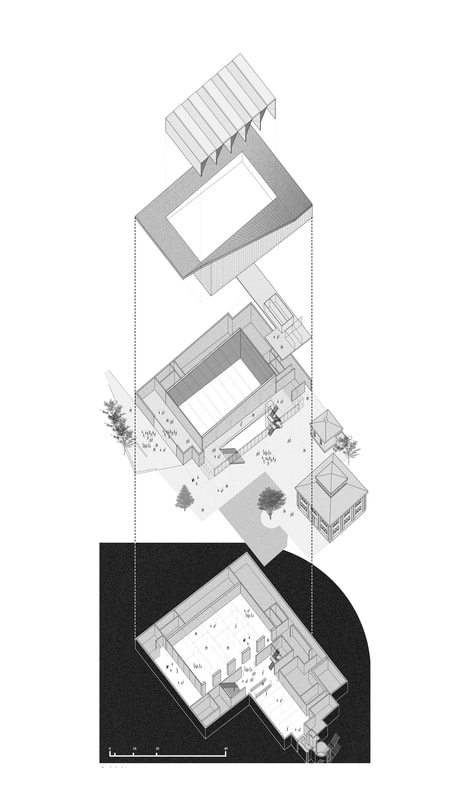W ARCHIMEDEAN POINT
|
Concurso internacional / International Competition
Concurso FINALISTAS / 2º FASE Competition FINALIST / 2º PHASE Situación / Location: Pynnikintori Sq Tampere, Finlandia Programa / Program: Museo Arte Contemporáneo de Támpere / Tampere Contemporary Art Museum Fecha / Date: 03.2017 Arquitectos / Architects: Begoña de Abajo Castrillo Carlos García Fernández Elsi Lehto Rubén Tomás Verde Superficie construida / Built area: 4500 m2 |
|
